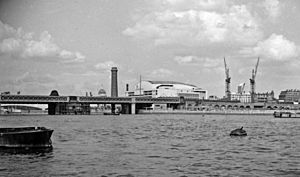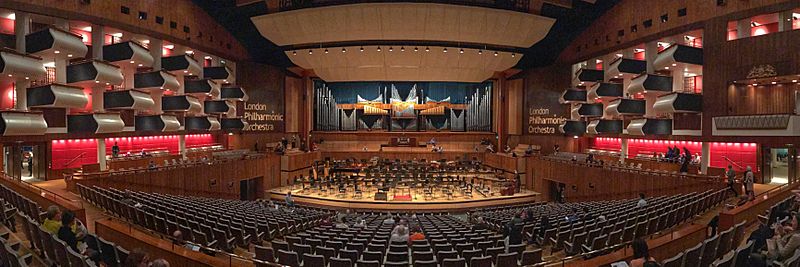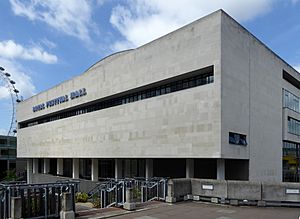Royal Festival Hall facts for kids
Quick facts for kids Royal Festival Hall |
|
|---|---|
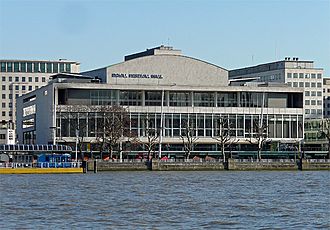
The Royal Festival Hall from the Victoria Embankment
|
|
| General information | |
| Type | Concert hall |
| Architectural style | Modernist |
| Address | Belvedere Road London, SE1 England |
| Coordinates | 51°30′21.01″N 00°07′00.44″W / 51.5058361°N 0.1167889°W |
| Construction started | 1948 (18 months to complete) |
| Inaugurated | 3 May 1951 |
| Renovated | 2005–2007 |
| Cost | £2 million (1951) |
| Renovation cost | £111 million (2007) |
| Client | London County Council |
| Owner | London County Council (1951–1965) Greater London Council (1965–1986) Arts Council (1986–1988) Southbank Centre Limited (1988–present) |
| Design and construction | |
| Architect | Robert Matthew and Leslie Martin |
| Other designers | Robin Day (furniture including surviving auditorium seating) |
| Main contractor | Holland, Hannen & Cubitts |
The Royal Festival Hall is a large concert hall in London, England. It can seat about 2,700 people. It is a place for music, dance, and talks. The hall is part of the Southbank Centre, a big arts complex. You can find it on the South Bank of the River Thames. It is close to Hungerford Bridge.
The Royal Festival Hall is a Grade I listed building. This means it is a very important historical building. It was the first building from after World War II to get this special protection in 1981. Many famous groups play here. These include the London Philharmonic Orchestra and the Philharmonia Orchestra.
The hall was built for the Festival of Britain. This was a big national exhibition in 1951. The London County Council (LCC) built it. It officially opened on May 3, 1951. Later, the Greater London Council (GLC) took over. When the GLC was closed in 1986, the Arts Council managed the hall. Eventually, it became part of the independent Southbank Centre in 1998.
The building has many spaces for people to meet. There are reception rooms, bars, and restaurants. The Clore Ballroom can hold up to 440 people for dinner. You can also see a large statue of Nelson Mandela here. It stands on the walkway near the hall.
The closest tube stations are Waterloo. You can also cross the river to Embankment and Charing Cross.
Contents
Building the Royal Festival Hall
The London County Council led the project to build the Festival Hall. Their chief architect was Robert Matthew. He brought together a team of talented young designers. Leslie Martin became the main architect for the project. Other designers included Edwin Williams, Peter Moro, and furniture designer Robin Day. Hope Bagenal was the expert on sound, called an acoustical consultant.
A politician named Herbert Morrison really pushed the project forward. He made sure that Leslie Martin was a key part of the design team. Morrison wanted the Festival Hall to be a very special building.
Modern Architecture and Design
The architects wanted the building to be grand but not old-fashioned. They used a design idea called "the egg in a box." This meant the concert hall itself was like an egg inside a larger box-like building. The main staircase was designed to feel important. It moved gracefully through different levels of light.
The designers wanted the public spaces to be open and welcoming. The wide foyers, with bars and restaurants, were meant for everyone. There were no separate areas for different types of visitors. These public areas also helped block out noise from the nearby railway bridge.
The hall used modern materials like reinforced concrete. It also had beautiful wood and fossilised limestone. The outside of the building was bright white. This made it stand out against the darker city around it. Large glass windows let light flood into the building during the day. At night, the light from inside shone out onto the river.
The hall first had 2,901 seats. The seats in the boxes stick out, but everyone has a good view. The ceiling was very artistic and shaped in a special way. Robin Day designed the furniture for the hall. He used bent plywood and steel for his modern designs.
The building originally had green roof terraces. People could sit outside the Level Two foyer café and look at the river. The first entrances were on the sides of the building. This allowed visitors to go straight to the stairs leading to the concert hall.
The first stone for the building was laid in 1949. Prime Minister Clement Attlee did this. The building cost £2 million to build. It was officially opened on May 3, 1951. King George VI and Queen Elizabeth attended the opening concert.
The Grand Organ
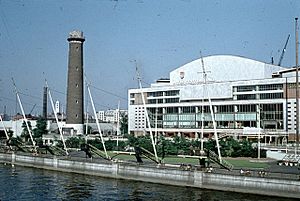
The Royal Festival Hall has a very large pipe organ. It has 7,866 pipes! It was built between 1950 and 1954. Harrison & Harrison built it in Durham, England. Ralph Downes helped design how the organ would sound.
This organ was designed to sound good with any orchestra or choir. It could also play solo music. Its design was so important that it started a new way of building organs in England. Many other organs were influenced by it.
Over time, the organ became hard to maintain. By 2000, it was not working well. It was removed when the hall was renovated in 2005. After being fixed and updated, parts of it were put back. The rest was reinstalled between 2012 and 2013. It was fully working again in 2014.
Sound and Acoustics
The Festival Hall was one of the first concert halls built using scientific ideas about sound. Experts like Hope Bagenal studied how sound would behave in the hall. They even tested the seats in a lab. They also worked to keep outside noise from getting in.
After the hall opened, some people thought the sound was not perfect. Performers found it hard to hear each other on stage. The sound was sometimes described as "too dry." This meant it did not echo enough, especially for low sounds. It was great for chamber music but less so for older classical music.
Changes and Improvements
The Royal Festival Hall needed repairs soon after it opened. In 1964, major changes were made. Foyers and terraces were added on the river side. This made the building bigger. More dressing rooms were added at the back. The outside of the building was also changed.
Fixing the Sound
An American sound expert, Leo Beranek, found that the hall's inside surfaces absorbed too much sound. This made the music sound less rich. Scientists developed a system called "assisted resonance." This system used microphones and loudspeakers. It would add sound energy back into the hall. This helped make the sound echo more.
Small microphones were placed in the ceiling. Each microphone was tuned to a specific sound frequency. This helped to boost low sounds that were not echoing enough. There were 172 channels used. This system helped, but it was not perfect. As it got older, it sometimes made strange noises. It was turned off in 1998.
The 2007 Renovation
The building had a big renovation between 2005 and 2007. The goal was to improve the sound and the building's layout. Architect Diane Haigh led this project. The inside of the concert hall was almost completely rebuilt.
The new design fixed the sound problems. Surfaces that used to absorb sound now helped to make it richer. Curtains on the walls could be opened or closed to change the sound. The wooden wall panels were changed. The wavy plaster ceiling was rebuilt with stronger materials. This helped create a warmer sound, especially for bass notes.
New adjustable sound canopies were put over the stage. These help reflect high sounds back to the performers. This helps musicians hear each other better. The stage was also made bigger. The original Robin Day seats were fixed and made more comfortable. They were also changed to help with the sound.
The renovation also made it easier to set up and take down equipment for shows. New movable lighting bridges were added above the stage. The stage itself has eleven lifts. These allow the stage to be changed in many ways for different performances. For example, the choir benches can be moved to create a flat floor for dance shows. The space between seat rows was also made wider.
During the 2000s, new shops and restaurants were added along the river. The Royal Festival Hall officially reopened in June 2007. The renovation cost about £91 million. A film called This Is Tomorrow was made about the renovation.
Organ Renovation
The large organ was also changed to fit the new hall design. Its depth was made smaller. After a successful fundraising effort, the organ was fully restored. The original builders, Harrison & Harrison, finished putting it back together in 2013. It was fully working again in March 2014. The organ is still the third largest in Great Britain. It has 7,866 pipes!
Images for kids
-
Seen from the River Thames, October 2010
-
Seen from the Golden Jubilee Bridge, during reopening celebrations in June 2007
-
North-western facade at night with the London Eye and Palace of Westminster upriver, November 2009
-
North-western facade at dusk with the London Eye and Palace of Westminster, October 2008
-
Rear facade from the Hayward Gallery during restoration, May 2007
-
Royal Festival Hall (bottom left) from the London Eye, July 2008
 | Anna J. Cooper |
 | Mary McLeod Bethune |
 | Lillie Mae Bradford |


