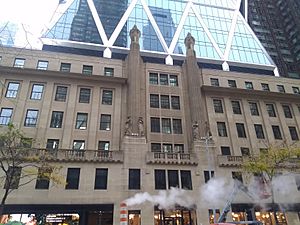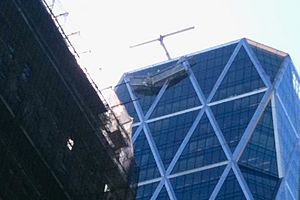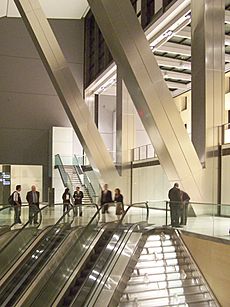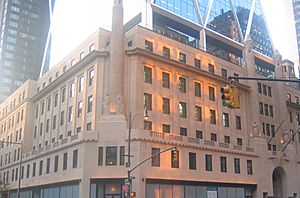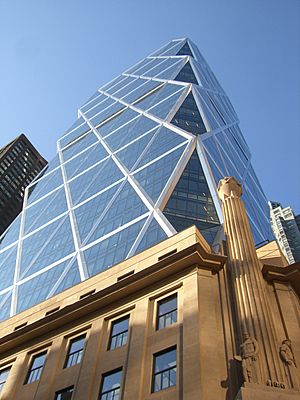Hearst Tower (Manhattan) facts for kids
Quick facts for kids Hearst Tower |
|
|---|---|
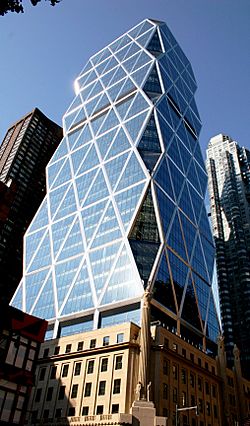
(2006)
|
|
| General information | |
| Status | Complete |
| Type | Office |
| Architectural style | Structural expressionism |
| Address | 300 West 57th Street; 959 Eighth Avenue |
| Town or city | New York City |
| Coordinates | 40°46′00″N 73°59′01″W / 40.7666°N 73.9836°W |
| Construction started | 1927 (original building) April 2003 (tower) |
| Completed | 1928 (original building) 2006 (tower) |
| Cost | $500 million |
| Height | |
| Roof | 597 ft (182 m) |
| Technical details | |
| Floor count | 46 |
| Floor area | 856,000 square feet (79,525 m2) |
| Lifts/elevators | 21 |
| Design and construction | |
| Architect | Joseph Urban and George B. Post & Sons (original building) Norman Foster and Adamson Associates Architects (tower) |
| Developer | Tishman Speyer |
| Structural engineer | WSP Cantor Seinuk |
| Main contractor | Turner Construction |
| Awards and prizes | International Highrise Award 2008 |
| Designated | February 16, 1988 |
| Reference no. | 1925 |
| Designated entity | Hearst Magazine Building |
The Hearst Tower is a famous building in New York City, located at the corner of 57th Street and Eighth Avenue. It is the main office for Hearst Communications, a big media company that owns many magazines and communication businesses. The Hearst Tower is made of two main parts and stands 597 feet (182 m) tall with 46 floors.
The bottom six floors are the original building, called the Hearst Magazine Building. It was finished in 1928 and designed by Joseph Urban and George B. Post & Sons. The tall glass tower on top was added later, completed in 2006, and designed by the famous architect Norman Foster.
The building's main entrance is on Eighth Avenue. The old part of the building is covered in stone and has cool sculptures. The new tower has a modern glass and metal outside that forms a special criss-cross pattern, which also helps hold the building up! The inside of the old building was changed into a huge open space called an atrium when the tower was built. The Hearst Tower is also known for being a "green building," meaning it's designed to be good for the environment.
The original building was planned by William Randolph Hearst, who wanted to build a theater there. But he changed his mind and decided to make it a headquarters for his magazines instead. He always planned for a taller tower to be built on top, but this was delayed for many years because of the Great Depression. The original building's outside was made a city landmark in 1988. Finally, in the early 2000s, Hearst Communications built the tower we see today.
Contents
About the Hearst Tower's Location
The Hearst Tower is in New York City, between the Hell's Kitchen and Midtown Manhattan areas. It's just two blocks south of Columbus Circle. The building is surrounded by 56th Street, Eighth Avenue, and 57th Street.
You can find entrances to the New York City Subway's 59th Street–Columbus Circle station right inside the tower's base. This makes it easy for people to get to and from the building. The area around the Hearst Tower has a rich history, especially with art and culture. Many art organizations and famous places like Carnegie Hall were built nearby in the late 1800s and early 1900s.
How the Hearst Tower Was Designed
The Hearst Tower is actually two buildings in one!
The Original Base Building
The first part, called the Hearst Magazine Building, was finished in 1928. It has six stories and was designed by Joseph Urban and George B. Post & Sons. It was built in an early Art Deco style, which was very popular back then. The artist Henry Kreis created six cool sculptures on the third floor. This original building was meant to be the base for a much taller tower that wasn't built for a long time.
The Modern Tower Addition
The tall glass tower on top was designed by Norman Foster and finished in 2006. It was built almost 80 years after the base! The Hearst Corporation and Tishman Speyer worked together to develop the tower.
The whole Hearst Tower, with both parts, is 597 feet (182 m) tall and has 46 floors. The bottom part covers almost the entire block. The tower part is set back (meaning it doesn't cover the whole area of the base) on the north, east, and south sides. This creates a smaller shape for the tower itself.
The Hearst Tower has a lot of office space, about 856,000 square feet (79,500 m2). The city allowed the building to be a bit bigger than usual because Hearst Communications agreed to improve the subway station right underneath. They added three new elevators and made the subway area easier to use for everyone.
The Building's Outside Look (Facade)
The Base's Stone Exterior
The outside of the original Hearst Magazine Building is made of cast limestone. It's considered a special landmark in New York City. The main entrance on Eighth Avenue has a large archway with smaller doors next to it. Inside the archway, there's a cool hallway with a subway entrance on one side.
The base of the building has six tall stone pillars, called pylons. These pylons have sculptures on them at the third floor and decorative urns at the top. They were designed to look like a theater building, which was the original plan for the site. The sculptures on the pylons represent different ideas:
- "Comedy and Tragedy"
- "Music and Art"
- "Printing and the Sciences"
- "Sport and Industry"
The Tower's Glass Exterior
Above the old building, from the seventh to tenth floors, there's a special section with windows. Above the tenth floor, the tower's outside uses a cool triangular pattern called a diagrid. This diagrid isn't just for looks; it's actually the main support system for the tower! It means there are no tall, straight columns inside the tower itself, making the office spaces very open.
The triangles that make up the diagrid are huge, about 52 feet (16 m) tall. This special design used 20 percent less steel than a normal building of its size, and over 90 percent of that steel was recycled! The outside is covered with 3,200 glass panels.
Because the tower's design is so unique, cleaning its windows is a big job! The special window cleaning machine on the roof took three years and $3 million to plan. It's a large steel box that holds a mast and a hydraulic arm, with a cleaning deck hanging from it.
Inside the Hearst Tower
Building Structure and Elevators
The original Hearst Magazine Building was built to support at least seven more floors. It also had many elevator shafts, more than a building its size would normally need. When the new tower was built, the entire inside of the old building was removed to create a huge open space called an atrium. New columns were put in behind the old stone facade.
The Hearst Tower has 21 elevators in total. The elevators and stairs are all located on the western side of the tower. This was a safety decision made after the September 11 attacks, to keep the main service areas away from the street. This design also allows the office floors to be very open, without columns in the middle.
The Amazing Interior Spaces
The old office space in the Hearst Magazine Building was replaced with a 95-foot-tall (29 m) atrium when the tower was built. The main lobby is on what used to be the third floor of the original building, reached by escalators.
These escalators go through a 27-by-75-foot (8.2 by 22.9 m) waterfall called Icefall. This waterfall uses recycled rainwater collected from the building's roof! Next to the waterfall is a 70-foot-tall (21 m) painting called Riverlines by artist Richard Long.
Inside the atrium, there are two mezzanines. One has a cafeteria called Cafe 57 for Hearst employees and visitors, and the other is an exhibition area. There's also a screening room.
The tower floors start from the tenth story. Each floor is very spacious and has high ceilings. These floors are home to many of Hearst's famous magazines and companies, like Cosmopolitan, Esquire, Marie Claire, Harper's Bazaar, Good Housekeeping, and Seventeen. There's also a fitness center for staff on the 14th floor.
Green Building Features
The Hearst Tower is a "green building" and has received a special certification called LEED Platinum. This means it's designed to be very environmentally friendly. Here are some of its green features:
- The floors have special tubes that carry heated or chilled water to control the temperature and humidity.
- A large tank in the basement collects 14,000-U.S.-gallon (53,000 L) of rainwater from the roof. Some of this water is used for the Icefall waterfall in the lobby.
- The lights and furniture are chosen to save energy.
- The executive floors have systems that dim the lights when there's enough sunlight. Other office floors turn off lights when it's bright outside.
- About 85 percent of the materials from the old building's interior were recycled and used again for the tower's construction.
History of the Hearst Tower
Building the Original Base
William Randolph Hearst, who founded Hearst Communications, moved to New York City in 1895. He quickly became a very successful magazine owner. He dreamed of building a large headquarters in Midtown Manhattan, believing that the area around Columbus Circle would become a major entertainment center. He bought several plots of land around the circle for his headquarters.
By 1924, Hearst bought the land for the building we see today. He first planned a smaller building with a theater. But then he decided to build a six-story office and theater building for his magazines. Excavation for the Hearst Magazine Building began in June 1927. The area around Eighth Avenue was growing very fast at this time, partly because of new subway lines. The Hearst Magazine Building was almost finished by January 1928 and cost about $2 million.
The Hearst Magazine Building Through the Years
After the building was completed, plans for a concert hall inside were made, but they didn't happen. The Great Depression hit shortly after, causing plans for the upper stories to be put on hold for over ten years.
In 1945, there were plans to add nine more stories, but these were also never completed. The Hearst Magazine Building stayed mostly the same for many years, except for changes to the storefronts on the ground level in 1970.
In the early 1980s, Hearst Communications started thinking about building a tower on top again. The building was even restored around this time. In 1988, the outside of the Hearst Magazine Building was officially named a city landmark. This meant that any changes to its exterior would need special approval.
Adding the Modern Tower
Even though it was the company's headquarters, the Hearst Magazine Building eventually became too small for all of Hearst Communications' different businesses. By the early 2000s, many of Hearst's magazines were in different buildings nearby. So, in 2000, Hearst decided to finally build the long-planned tower to bring all its divisions together.
In 2001, Norman Foster was hired to design the new tower. Even after the September 11 attacks later that year, Hearst decided to go ahead with the project. They felt it was important to continue building. However, they did make some changes to the design for safety, like moving the tower's core away from the street.
Construction on the Hearst Tower began on April 30, 2003. The inside of the old building was taken out, but its landmark outside was carefully kept and cleaned. Steel construction for the new tower started in March 2004. The building was finished in October 2006 and cost $500 million.
Soon after it was completed, the Hearst Tower became the first building in New York City to get a LEED Gold certification for its green design. Later, in 2012, its certification was even upgraded to Platinum, showing how truly environmentally friendly it is!
See also
 In Spanish: Hearst Tower para niños
In Spanish: Hearst Tower para niños
 | William M. Jackson |
 | Juan E. Gilbert |
 | Neil deGrasse Tyson |


