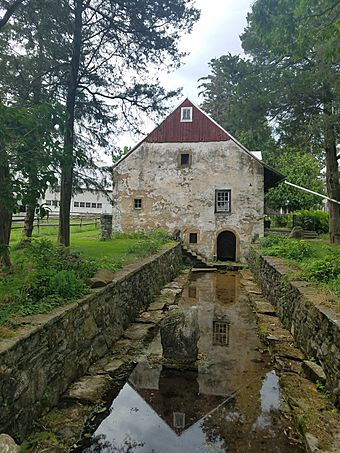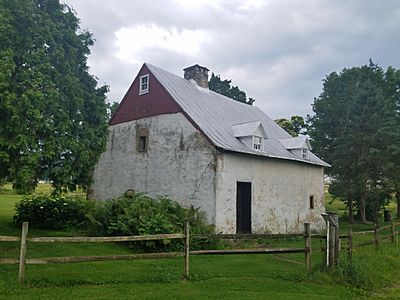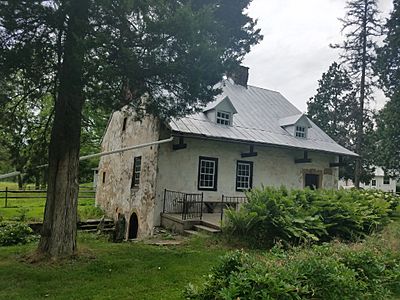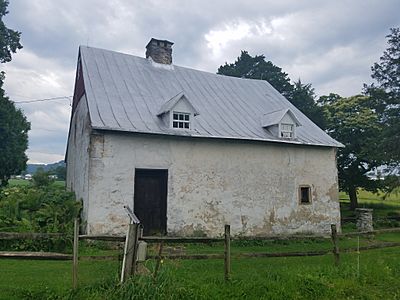Heinrich Zeller House facts for kids
The Heinrich Zeller House, also known as Fort Zeller, is a very old building. It is located in Millcreek Township, Lebanon County, Pennsylvania. This historic building has been used as a fort, a block house, and a home.
Contents
What is Fort Zeller?
Fort Zeller was built in 1745. It was made in a special style called Pennsylvania German Traditional architecture. During the French and Indian War (1754-1763), the Zeller family, their neighbors, and the Pennsylvania militia used this fort. It gave them a safe place to hide and defend themselves from attacks.
This building was actually a strong, fortified house. It replaced an older log house built in 1723 nearby. During the French and Indian War, many forts and blockhouses were built in Lebanon County. This was because the area was often attacked. Some other forts in the area included Light's Fort and Isaac Meier Homestead. These forts helped protect the people and soldiers.
Fort Zeller has been a special meeting place for the Zeller family for over 200 years. It was built over a natural spring. This spring flows from the ground into a creek in the basement. The spring provided fresh drinking water. It also kept the basement cool for storing food. The building looks a bit like houses from Switzerland.
Front Views of the Fort
Inside the Fort
The first floor of Fort Zeller has a very long fireplace, about twelve feet long. This fireplace was used for heating and cooking. There was also a kitchen, a living room, and a storage room. A staircase leads up to the second floor.
The original windows had special washbasins built into their sills. Water from the spring would flow into these basins for washing. A wooden plug could be used to let the water out. The floors, roof, and walls inside are made with strong, heavy timbers. On the second floor, there is a bedroom. It has the oldest hanging window shutter in Pennsylvania!
Outside the Fort
Above the front door, you can see a stone carving of the Zeller family crest. This crest also shows their faith. The roof is very steep, in a style called a gable roof. The original windows were small and narrow, only about twelve by six inches. They were placed unevenly for defense. The outside walls are very thick, about twelve inches. They are made of limestone covered with stucco.
The Basement
The basement of Fort Zeller had two ways to get in. One was an outside door that led towards the creek. The other was a trap door in the living room floor. The spring kept the basement cool all year. This made it a great place to store food and water.
Side Views of the Fort
Remembering Fort Zeller
At the entrance to Fort Zeller, there is a large stone monument. It has a special plaque that tells the story of the fort. The monument also shows the Zeller family crest. It includes a picture of Clothilde Valois de Zeller. There is also a copy of the original land grant for the Zeller family.
A National Historic Place
Fort Zeller was added to the National Register of Historic Places in 1975. This means it is recognized as an important historic site in the United States.











