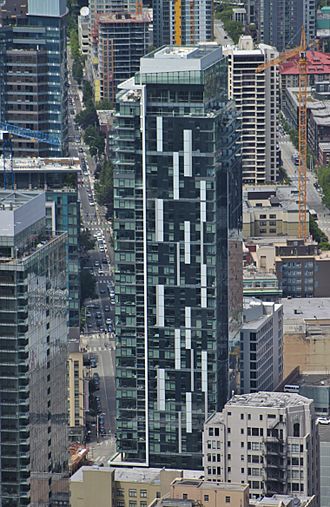Helios (building) facts for kids
Quick facts for kids Helios |
|
|---|---|
 |
|
| General information | |
| Status | Complete |
| Type | Residential |
| Address | 204 Pine Street Seattle, Washington |
| Coordinates | 47°36′39″N 122°20′23″W / 47.6108°N 122.3398°W |
| Construction started | 2014 |
| Completed | 2017 |
| Cost | $78 million |
| Height | 440 feet (130 m) |
| Technical details | |
| Floor count | 40 |
| Design and construction | |
| Architecture firm | Weber Thompson GBD Architects |
| Developer | Equity Residential |
| Structural engineer | Magnusson Klemencic Associates |
| Other information | |
| Number of units | 398 apartments |
| Parking | 217 parking stalls |
Helios, sometimes called 2nd & Pine, is a tall apartment building in downtown Seattle, Washington. It's 40 stories high, reaching about 440 feet (134 meters) into the sky. Inside, there are 398 fancy apartments. People started planning this building in 2013, and construction began in late 2014. You can find it at 2nd Avenue and Pine Street. It's close to the famous Pike Place Market and the main shopping area of Seattle.
Contents
Building Design and Features
The architects who designed Helios are Weber Thompson and GBD Architects. They worked together and described the tower's look as "slender and sculpted." This means it's tall and thin, with a graceful shape.
Ground Level and Eco-Friendly Features
The building sits on a base, called a podium. This podium has about 3,000 square feet (279 square meters) of shops. Its outside is covered in a special type of clay tile called terra-cotta.
Helios also has many features that help the environment. These include parking spots for Zipcar (a car-sharing service). There are also electric vehicle charging stations for electric cars. The building offers special parking for bicycles. All the appliances inside are designed to use less energy. These features help Helios aim for a special green building award called LEED.
Underground Parking
Below the building, there's a five-story underground parking garage. It has space for 217 cars. This garage extends north from the tower. Another building, a 16-story hotel, will be built on the lot next to it.
History of the Site
The spot where Helios now stands has an interesting past. Before Helios, other building ideas were planned for this location.
Early Plans and Challenges
Around 2006, there was a plan for a 240-foot (73-meter) tall apartment building. But these plans changed after new city rules were made. Then, a new idea came up for a 23-story building. This building would have apartments, a hotel, shops, and a gym.
Construction for this new project began in 2007. However, it stopped later that year. This was because of a big financial problem happening at the time. The plans were changed to have fewer apartments. Eventually, the company that owned the project sold its share. The big hole dug for the building was filled in 2009 and became a parking lot.
Helios Takes Shape
In 2012, a company called Equity Residential bought the property. They paid $22 million for it. In January 2013, they announced their plan for a 39-story apartment building.
Construction for Helios began in October 2014. The company Turner Construction led the building work. Helios was finally finished in 2017.
Neighboring Hotel Development
A 16-story hotel is being built next to Helios. This hotel will have 229 rooms. It started construction in 2016 and was expected to be finished in early 2018.
 | Shirley Ann Jackson |
 | Garett Morgan |
 | J. Ernest Wilkins Jr. |
 | Elijah McCoy |

