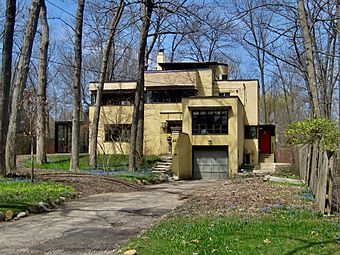Henry Dubin House facts for kids
Quick facts for kids |
|
|
Henry Dubin House
|
|
 |
|
| Location | 441 Cedar, Highland Park, Illinois |
|---|---|
| Area | 2 acres (0.81 ha) |
| Built | 1930 |
| Architect | Dubin, Henry |
| Architectural style | International Style |
| MPS | Highland Park MRA |
| NRHP reference No. | 82002558 |
| Added to NRHP | September 29, 1982 |
The Henry Dubin House is a very special building in Highland Park, Illinois. It is also known as the Battledeck House. This house is important because of its unique design and how it was built.
Contents
The Architect: Henry Dubin
Henry Dubin was an architect, which means he designed buildings. He studied at the University of Illinois at Urbana-Champaign. He finished his studies in 1915.
After college, he worked for a company called Holabird & Roche for four years. Later, he started his own company, Dubin & Eisenberg.
Studying at Bauhaus
In 1928, Dubin traveled outside the United States. He went to study at a famous design school called Bauhaus. This school was known for its modern and simple designs.
After one year, he came back to Highland Park, Illinois. He used what he learned to design a house for himself.
Designing the Battledeck House
In 1929, Dubin designed his own house. It was finished in 1930. This was right when the Great Depression started. Many people lost their jobs and money.
Because of the tough economic times, Dubin did not get many new projects. So, working on his own house kept him busy.
A New Style of Building
The Henry Dubin House was one of the first buildings in Highland Park to use the International Style. This style focuses on clean lines, simple shapes, and open spaces.
The house earned the nickname "Battledeck House." This was because its roof and floors were made of steel plates. They looked like the strong decks of a ship.
Built to Last
This house was made to be completely fireproof. The outside walls were built with strong clinker brick and steel. Dubin wanted to create a house that was safe and durable.
He also thought about making affordable homes for people. This was especially important after the Wall Street Crash of 1929. He believed his design could be built quickly and sold across the country.
Inside the House
Dubin was inspired by Pullman cars, which are train cars. He noticed how well they handled different temperatures. He wanted his house to be just as comfortable.
The inside of the house had special features. It had radiators that were built into the walls. It also had furniture that was built right into the house. The design was very simple and modern. It was one of the first houses in the Chicago area to have a flat roof.
Recognized as Historic
On September 29, 1982, the Henry Dubin House was officially recognized. The National Park Service added it to the National Register of Historic Places. This means it is an important historical building that should be protected.



