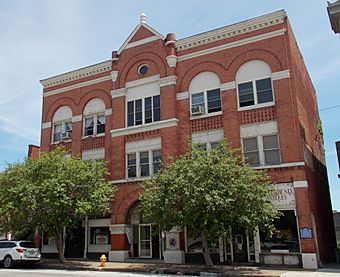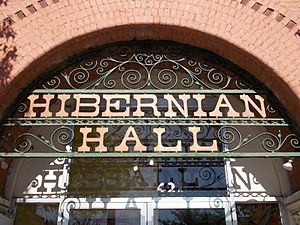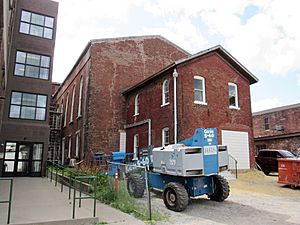Hibernia Hall facts for kids
Quick facts for kids |
|
|
Hibernia Hall
|
|
|
U.S. Historic district
Contributing property |
|
 |
|
| Location | 421 Brady St. Davenport, Iowa |
|---|---|
| Area | less than one acre |
| Built | 1891 |
| Built by | Struck & Jaeger |
| Architect | Frederick G. Clausen |
| Architectural style | Romanesque Revival |
| Part of | Davenport Downtown Commercial Historic District (ID100005546) |
| MPS | Davenport MRA |
| NRHP reference No. | 83002446 |
| Added to NRHP | July 7, 1983 |
The Hibernia Hall, also known as the Hibernian Hall, is a cool old building in downtown Davenport, Iowa. It's built in a style called Romanesque Revival. This means it looks a bit like old Roman buildings. You can find it on the east side of Brady Street.
The Hibernian Hall was added to the National Register of Historic Places in 1983. This is a list of important historical places in the United States. In 2020, it also became part of the Davenport Downtown Commercial Historic District.
Contents
A Look Back in Time
Irish Immigrants in Davenport
Many Irish people came to Davenport because of the Irish Potato Famine (1845-1849). They also faced religious challenges in Ireland, which was ruled by the British at the time. By 1858, about 1,961 Irish people lived in Davenport.
Most of them settled on the east side of town, in an area called Cork Hill. These Irish immigrants often worked as laborers. They helped build railroads and telegraph lines. Many also worked on the river or in local flour and saw mills.
Irish Community Groups
Just like the German immigrants in Davenport, the Irish formed special groups. These were called "fraternal organizations." They were like clubs where people with shared backgrounds could support each other.
The first group was the Fenian Society, started in 1864. This group mainly helped their homeland with money and support. Later, in 1881, the Irish National Land League of America took its place. Three years after that, the Ancient Order of Hibernians was formed. In 1885, the Iowa Hibernians even held their big meeting in Davenport.
The Hall's Story
The Hibernians bought the land on Brady Street in the late 1880s or early 1890s. Old maps show a Christian Chapel on this spot in 1886. It was a two-story building set back from the street. By 1892, this same building was known as Hibernian Hall. The original building was built around 1855.
The Hibernians used this building until 1937. After that, The Catholic Messenger, a Catholic newspaper, used the building for 40 years. During the Great Depression, the Diocese of Davenport took over the newspaper.
Later, the main floor of the building became shops. The upper floors were used as offices. In 1951, a fire caused some damage, and the building was updated. From the early 1970s, a shop called Riverbend Antiques was located there. The owner, Ron Bellomy, sold the building in 2014. New owners plan to turn it and nearby buildings into loft apartments.
Building Design
How It Was Built
The front part of Hibernian Hall was designed by Davenport architect Frederick G. Clausen. He drew up the plans in January 1891. Struck & Jaeger were the builders. The original church building from around 1855 is still there at the back. It's a two-story structure with a pointed roof, called a gable.
Hibernian Hall is a three-story building made of brick. The front part likely has a brick foundation. The older back part probably has a stone foundation. The building's style reminds us of Richardsonian Romanesque architecture. You can see this in the way the windows are grouped vertically. They are placed within round-arched sections. The building also feels very solid and heavy. It has wide support pillars, called piers, with special flat tops.
Special Features
The Hibernian Hall has a wide front, like two shops joined together. It has a section in the middle that sticks out, called a "projecting pavilion." This middle part has a pointed roof, called a parapet, and fancy decorations on top.
The main entrance to the upper floors is in this middle section. It has a cool arch made of turned bricks. Above the entrance, there's a fancy metal screen. This screen has the building's name, “Hibernian Hall,” on it.
The large windows on the second and third floors used to be even bigger. Now, parts of them are filled in, making them smaller. The brick walls between the windows on these floors have decorative patterns. At the very top of the building, there's a decorative ledge called a corbelled cornice.
 | John T. Biggers |
 | Thomas Blackshear |
 | Mark Bradford |
 | Beverly Buchanan |





