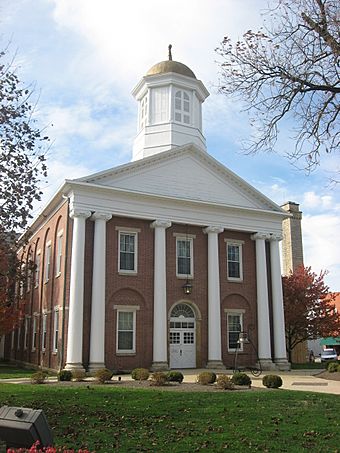Highland County Courthouse (Ohio) facts for kids
Quick facts for kids |
|
|
Highland County Courthouse
|
|

Front of the courthouse
|
|
| Location | Main (US 50) and High (US 62) Streets, Hillsboro, Ohio |
|---|---|
| Area | 0.8 acres (0.32 ha) |
| Built | 1833 |
| Architect | Arthur, Pleasant |
| Architectural style | Greek Revival, Federal |
| NRHP reference No. | 78002087 |
| Added to NRHP | August 24, 1978 |
The Highland County Courthouse is a really old and important building located in Hillsboro, Ohio. It was officially added to the National Register of Historic Places on August 24, 1978. This means it's recognized as a special place worth protecting because of its history and architecture.
A Look Back: The Courthouse's History
Highland County was created way back in 1805. At first, the courts met in a place called New Market. But soon, they needed a proper building.
In 1807, plans for the first courthouse were approved. A man named John Shields designed it. This first building was a two-story brick structure built in Hillsboro, which had become the new county seat (the main town for county government). However, it wasn't big enough and had problems with its foundation. So, the county decided to build a new one.
The design for the current courthouse was submitted by Pleasant Arthur. It's a great example of Greek Revival architecture, which is a style that looks like ancient Greek temples. This beautiful building opened in 1834 and has been used as the Highland County Courthouse ever since. It's actually the oldest courthouse in Ohio that has been used continuously!
What Does It Look Like? The Exterior
The Highland County Courthouse is made of red brick. It was first built in a long, rectangular shape. Later, in 1883, more sections were added to both sides.
The front of the building has a main entrance with large wooden double doors. Above the doors, there's a transom (a window above a door) and a fanlight (a window shaped like a fan). On either side of the doors, there are rectangular windows set inside a curved arch. Above these windows and the door, you'll see more rectangular windows. A cool lantern hangs above the main entrance.
The front of the building also has tall, fancy columns called Ionic columns. These columns support a triangular part at the top, which is called a pediment. From the sloped roof, a round section called a drum rises up. This drum supports a smaller tower, or lantern, which has arched vents. A small dome sits on top of the lantern, and a weathervane crowns the very top of the tower.
Gallery
 | Stephanie Wilson |
 | Charles Bolden |
 | Ronald McNair |
 | Frederick D. Gregory |










