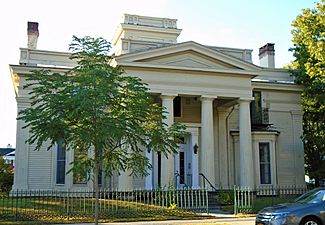Hiram Charles Todd House facts for kids
Quick facts for kids |
|
|
Hiram Charles Todd House
|
|
|
U.S. Historic district
Contributing property |
|

(2020)
|
|
| Location | 4 Franklin Square Saratoga Springs, New York |
|---|---|
| Built | ca. 1837 |
| Architectural style | Greek Revival |
| Part of | West Side Historic District (ID94000258) |
| NRHP reference No. | 72000911 |
| Added to NRHP | May 31, 1972 |
The Hiram Charles Todd House, also known as the Marvin-Sackett-Todd House, is a historic home in Saratoga Springs, New York. It was built in the 1830s. This house is a great example of Greek Revival style. A local hotel owner built it. Later, it became the home of Hiram Charles Todd. He was a descendant of one of the first owners. He was also active in New York state politics.
The house still looks much like it did when it was built. It has had almost no changes. In 1972, it was added to the National Register of Historic Places. This was the very first building in Saratoga Springs to get this honor. Today, the house is used as office space for several local businesses.
Contents
Exploring the House's Design
The Hiram Charles Todd House is on Franklin Street. It is just south of Franklin Square. The area around it is mostly homes. Large trees line the streets. Other houses nearby are similar in size. They are also in Greek Revival or Victorian styles. An iron fence runs along the north and east sides of the property. There is a parking lot behind the house.
Outside the House: What You See
The house is two stories tall. It has a main part that is square. This part has three sections on each side. There is also a T-shaped wing at the back. This wing has seven sections. The outside walls are made of clapboard wood. These are planks that overlap. They are over a wood frame.
A wide decorative band, called an entablature, runs around the house. It goes down to the middle of the second-story windows. The front of the house faces east. It has decorative patterns, called fretwork, next to the three windows. The main front door has bay windows on each side. The roof is mostly flat. Six chimneys stick out from the roof.
Front Porch and Columns
The front of the house has a tall porch. It has a triangular roof, called a pediment. Four tall, Doric style columns support this roof. These columns have vertical grooves, called fluting. This is the main entrance. It is one of five porches on the building.
Two porches are on the north side. They face Division Street. These porches have columns that look like the ones on the front. On the west side, at the back, the roof has a gable shape. This is the only part of the house with a gabled roof. Here, there is a small porch upstairs. There is also a larger enclosed porch downstairs.
Inside the House: Rooms and Stairs
When you go inside, you enter a central hallway. It has a double staircase. This means two staircases start separately. Then they join together into one curved staircase. The main living room, called the drawing room, runs along the entire south side of the first floor.
This large room is divided by a curved archway. At the west end of the living room, two French doors lead into the music room.
A Look at the House's Past
Thomas Marvin built this house. He was the nephew of the person who started the United States Hotel. This hotel was one of Saratoga Springs' first big resorts. We don't know the exact year the house was built. But it was probably around 1837. This was about the time Thomas Marvin got married.
At that time, Marvin co-owned the hotel with his brother. The house faced the back of the hotel across the square. This square was originally called Marvin Square, after the family. The front bay windows were added soon after the house was built.
Trains and Famous Residents
In 1833, while the house was being built, Marvin heard about a new train line. It would connect Saratoga Springs to existing tracks in Ballston Spa. He sold some land to the railroad company. This allowed the trains to run past his house and the hotel. Because of this, the house became a well-known sight for visitors to Saratoga Springs.
The house stayed with the Marvin family and their descendants for 100 years. Two family members who lived there were involved in politics. William A. Sackett was Thomas Marvin's son-in-law. He served as a congressman around 1850. He spent his last years living in the house.
Hiram Charles Todd was a lawyer. He was also a friend of the Sackett family. He had worked as the U.S. Attorney for the Northern District of New York. He inherited the house in 1927. Since then, the house has been used as private office space.



