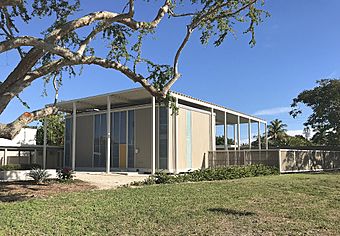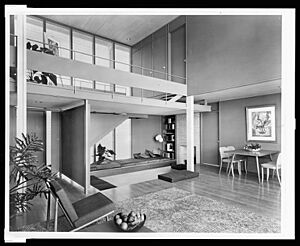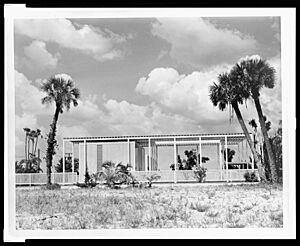Hiss Residence facts for kids
Quick facts for kids |
|
|
Hiss Residence (Umbrella House)
|
|
 |
|
| Location | 1300 Westway Dr., Sarasota, Florida |
|---|---|
| Built | 1953 |
| Architect | Paul Rudolph |
| Architectural style | Modern, Sarasota School |
| Restored | 2005, 2016 |
| MPS | Sarasota School of Architecture MPS |
| NRHP reference No. | 100003417 |
The Umbrella House (also known as the Hiss Residence) is a super cool, modern home designed by a famous architect named Paul Rudolph. It was built in 1953 in Sarasota, Florida, to show off new ideas for homes in a sunny, tropical place. It mixes modern design with ways to stay cool in Florida.
This house is one of the most important buildings from the Sarasota School of Architecture, a special group of architects. Many people even call it "one of the most amazing homes of the 1900s!"
Contents
Designing a Cool, Modern Home
In 1952, a businessman named Philip Hiss asked architect Paul Rudolph to design a special house. Philip Hiss wanted a model home for his new neighborhood, Lido Shores, in Sarasota. He loved modern architecture and hoped a unique design would make his new area famous. Paul Rudolph had just started his own architecture business in Sarasota and was excited to work on the project.
Rudolph knew Hiss wanted a house that fit perfectly with its surroundings. This is called site-specific architecture. He designed a two-story house with an open layout. It had special windows called jalousie windows on all sides. These windows could open to let fresh air flow through the house, keeping it cool naturally.
The most unique part was a huge, flat "umbrella" roof built over the house. This roof was like a giant parasol. It covered the house, the back patio, and even the swimming pool. It created lots of shade, which is great for hot Florida weather. Rudolph designed this umbrella roof to float a little above the main house roof. This allowed air to move between them, helping to cool the house even more.
The house itself was a rectangle, placed facing north and south. The big umbrella roof was placed east and west. This smart positioning let in the most sunlight during the day. Even though the house was not huge (less than 1,500 square feet), it felt very open and private at the same time. The living areas had tall, seventeen-foot ceilings and glass walls from floor to ceiling. From the second floor, you could see amazing views of both Sarasota Bay and the Gulf of Mexico!
A Focus on Pure Design
Paul Rudolph had recently started his own architecture firm. He was developing his own style, which focused on clean, geometric shapes. He wanted his designs to look very pure and simple.
An architect named William Rupp helped Rudolph with some of the inside designs for the Umbrella House. Rupp remembered that Rudolph really wanted to hide all the support parts for the stairs and balconies. He also wanted to hide the connections for the umbrella roof. His main goal was to make the design look perfect, even if it made building it a bit harder!
A House That Made Headlines
Philip Hiss placed the Umbrella House where many people would see it. It was on a curve on John Ringling Parkway. This way, both regular people and the news media would notice it.
After the house was finished, thousands of people came to visit it in just a few weeks. More than 25,000 people toured it in the first year! The house was featured in many popular magazines like House & Home and House & Garden. Everyone agreed it was a groundbreaking example of modern architecture. It was also praised for its smart design that used natural ways to cool the house and fit into the city.
Fifty years later, Architectural Digest magazine called the Umbrella House "one of the most remarkable homes of the twentieth century." The American Institute of Architects also named it one of the "100 Most Important Buildings In Florida." In 2018, the Umbrella House was included in a book called The Iconic House: American Masterworks Since 1900.
The Umbrella House is one of the earliest and most important buildings from the Sarasota School of Architecture. It helped make Lido Shores and the nearby islands famous for modern homes. Many other great architects, like Tim Seibert and Gene Leedy, also built homes there.
Saving the Umbrella House
In 1966, a big storm called Hurricane Alma blew off the umbrella roof. Over the next thirty years, the house slowly started to fall apart.
In 2005, the house was partly fixed up and put up for sale. It was even called "a piece of art." Eventually, some private owners bought it. They carefully restored the house to look exactly as it did in 1953, including most of the umbrella roof. Their hard work won several awards, like the AIA Honor Award of Excellence for Historic Preservation in 2016.
Inspired by the Umbrella House, another architect named Lawrence Scarpa designed his own "Solar Umbrella House" in 2005. It was recognized as one of the "Top Ten Green Projects" by the American Institute of Architects in 2006.
In 2018, the Umbrella House was nominated to be on the National Register of Historic Places. This means it's officially recognized as an important historic site in the United States. It was approved in 2019. The City of Sarasota has also named it a historic landmark.
The Umbrella House was one of fifteen special Paul Rudolph designs shown at the Paul Rudolph At 100 celebration. This event was held at the Library of Congress in 2018.
Today, the Sarasota Architectural Foundation helps take care of the Umbrella House. They offer tours and lectures to help people learn about it. Their goal is to keep it safe as an important example of the Sarasota School of Architecture.





