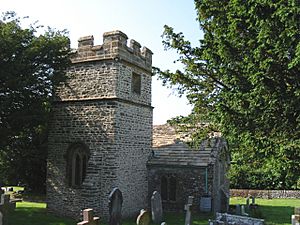Holy Trinity Old Church, Bothenhampton facts for kids
Quick facts for kids Holy Trinity Old Church |
|
|---|---|
 |
|
| Location | Bothenhampton, Dorset, England |
| Built | 14th century |
|
Listed Building – Grade I
|
|
| Official name: Old Holy Trinity | |
| Designated | 5 September 1960 |
| Reference no. | 1324171 |
| Lua error in Module:Location_map at line 420: attempt to index field 'wikibase' (a nil value). | |
Holy Trinity Old Church is a very old church building in a village called Bothenhampton, in Dorset, England. It was built a long, long time ago, possibly in the 13th or 14th century. That means it's over 700 years old! This special building is now looked after by the Churches Conservation Trust. They help save old churches that are no longer used for regular services. It is a Grade I listed building, which means it's a very important historic site.
Contents
History of the Old Church
Building a Church Long Ago
The Holy Trinity Old Church was first built around the 1200s or 1300s. Back then, it was the main church for the village. Only two parts of this very old church are still standing today. These are the chancel, which is the part where the altar used to be, and the tower, which was added in the 1400s.
A New Church and a New Purpose
In the 1880s, a big change happened. The main part of the church, called the nave, was taken down. A brand new church, also called Holy Trinity Church, was built in a different spot in the village. This new church was designed by a famous architect named Edward Schroeder Prior.
Even after the new church was built, the old church still had a job. It was used as a special chapel for funerals until 1971. By then, the old church building was starting to fall apart. Because it was no longer safe or used for regular services, it was officially declared "redundant." This means it wasn't needed as a church anymore.
In 1972, the Churches Conservation Trust took over the care of Holy Trinity Old Church. They work to protect and repair old churches like this one, so people can still visit and learn about their history.
Architecture and Design
What the Church Looks Like
The Holy Trinity Old Church is made of stone. Today, it mainly has the three-bay chancel. This part of the church has a roof made of stone slabs. The chancel is about 21 feet (6.4 meters) long and 10 feet 6 inches (3.2 meters) wide.
To the south of the chancel is the church tower. It has two or three levels and features gargoyles. Gargoyles are carved stone figures, often shaped like monsters, that stick out from the walls. They were originally designed to carry water away from the building. The tower also has a parapet, which is a low wall at the edge of the roof. Short buttresses, which are stone supports, help hold the tower up. The main entrance on the west side has a simple wooden door.
Inside the Church
Inside the church, you can see an early Georgian reredos. A reredos is a decorative screen or panel placed behind the altar. There is also a font from the 13th century, which is a basin used for baptisms. However, the base and stem of the font were replaced in the 20th century.
See also

