List of churches preserved by the Churches Conservation Trust in Southwest England facts for kids
The Churches Conservation Trust, originally known as the Redundant Churches Fund, is a charity that helps protect historic churches. These are churches that the Church of England no longer uses. The Trust was set up by a special law in 1968. Its main goal is to keep these old churches and their contents safe for the nation and the Church of England. The charity looks after more than 350 churches. It gets money from a government department, the Church, and also from the public. A board of trustees runs the charity, with a chief executive managing the daily work.
Contents
What is the Churches Conservation Trust?
The Trust's main job is to make sure the buildings it cares for are safe from bad weather. They also stop the churches from falling apart. Most of these churches are still considered holy places. Many are even used for church services sometimes.
Local communities are encouraged to use these buildings for suitable activities and events. The churches are also great places to learn about history and architecture. Almost 2 million people visit the Trust's churches every year. Since most churches are still holy, they are used for occasional services when possible. Some also host concerts and other events.
Churches in South West England
This list shows 62 churches looked after by the Churches Conservation Trust in South West England. This area includes Bristol, Wiltshire, Somerset, Dorset, Devon, and Cornwall. Most of these are village churches.
One unique church is St Giles' Church, Imber in Wiltshire. The people of Imber village had to move out in 1943. This was so American troops could train there for the invasion of Europe during World War II. Since then, you can only visit the church on certain open days each year.
Some churches are in big cities. Examples include St Martin's Church, Exeter in Exeter and the Church of St John the Baptist, Bristol in Bristol. Many of these churches were built on sites where older places of worship once stood.
The oldest building on the list is the Old Church of St Nicholas, Uphill in Uphill, Somerset. It mostly has no roof but is still used for services sometimes. The newest church is St Mary's Church, South Tidworth in South Tidworth, Wiltshire, built in 1878.
Some buildings, like St Mary's Church, Wilton in Wilton, Wiltshire, are partly in ruins. But many have amazing interiors, often hundreds of years old. St John the Baptist Church, Inglesham in Inglesham, Wiltshire, has wall paintings. Other churches have beautifully decorated pulpits or reredos. Many still hold Anglican services. However, some are used by different religious groups or have been changed for non-religious uses. For example, St Thomas à Becket Church, Pensford in Pensford, Somerset, is now a private house. Its tower is still cared for by the Trust. St Paul's Church in Bristol is now a performance space and circus skills school called Circomedia. It is still considered a holy place.
Understanding Church Grades
Churches, like other historic buildings, are given special grades to show how important they are. Here's what the grades mean:
| Grade | What it means |
|---|---|
| I | Buildings that are super important and special. Sometimes they are even famous around the world. |
| II* | Buildings that are very important and more than just special. |
| II | Buildings that are important for the whole country and have special features. |
List of Churches
| Church name and location |
County and coordinates |
Photograph | Date | Notes | Grade |
|---|---|---|---|---|---|
| Old Church of St Nicholas, Uphill |
Somerset 51°19′13″N 2°58′56″W / 51.3203°N 2.9822°W |
 |
c. 1080 | This church sits on a cliff overlooking Brean Down and the River Axe. A Roman temple was here before. There's also proof of a wooden church from around 700 AD (Saxon times). The port at Uphill might have been a stop for people going to Glastonbury Abbey. The current stone building is Norman. It has a central tower, chancel, and a nave without a roof. The church was changed in the Middle Ages and fixed up in 1846. The porch was rebuilt in 1904. The church has been partly ruined since a new one was built in 1844. | II* |
| St Nonna, Bradstone |
Devon 50°36′20″N 4°17′22″W / 50.6056°N 4.2894°W |
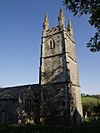 |
12th century | The church has an arched north aisle. The stone patterns in the south wall of the chancel might be from 1261. That's when Bishop Walter Branscombe dedicated the church. The west tower was added in the 1400s. | I |
| St James, Cameley |
Somerset 51°18′57″N 2°33′37″W / 51.3158°N 2.5603°W |
 |
12th century | The tower is probably from the 1400s. It was fixed up in the 1800s. It's made of red Mendip stone, which looks different from the blue lias limestone of the rest of the church. The tower has a bell from 1779. There are small pieces of wall paintings on the north and south walls of the nave. | I |
| St Mary the Virgin, Tarrant Crawford |
Dorset 50°49′50″N 2°06′39″W / 50.8306°N 2.1108°W |
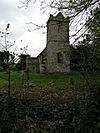 |
12th century | This church is all that's left of Tarrant Abbey. It might have been a church for ordinary people. The flint chancel is from the 1100s. But the nave, tower, and porch were built in the 1300s. Inside, there are several coffin lids from the 1200s. There's also stained glass from the 1400s, a font from the 1500s, an eight-sided pulpit, and pews with carved wood from the 1600s. Wall paintings from the 1200s and 1300s cover most of the walls. Fewer people went to the church after World War II. It was no longer needed and became the Churches Conservation Trust's responsibility in 1988. | I |
| Whitcombe Church, Whitcombe |
Dorset 50°41′37″N 2°24′09″W / 50.6936°N 2.4025°W |
 |
12th century | This church site was used for worship in the Saxon era. There are pieces of two Saxon crosses. The nave of Whitcombe Church is from the 1100s. The chancel was added in the 1400s. The tower was added in the late 1500s. Inside, there are several wall paintings, including one of St Christopher. There's also a Purbeck marble font from the 1200s. William Barnes, a famous English writer and poet, was a minister here from 1847 to 1852 and again from 1862. He gave his first and last sermons in this church. | I |
| St Andrew, Winterborne Tomson |
Dorset 50°46′54″N 2°09′54″W / 50.7817°N 2.165°W |
 |
12th century | This small flint Norman church has a rounded end (apse) at the east. It has a barrel vault roof that curves around the apse. The roof was replaced and windows added in the 1500s. Inside, the walls are white. There's a font from the 1400s and a flagstone floor. It also has oak fittings from the early 1700s. By the early 1900s, the church was falling apart and used as an animal shelter. The Society for the Protection of Ancient Buildings paid for repairs. They raised money by selling some of Thomas Hardy's old writings. | I |
| St Thomas, Thurlbear, Orchard Portman |
Somerset 50°59′21″N 3°04′44″W / 50.9893°N 3.0788°W |
 |
12th century | The church clearly shows signs of the Norman church it was built upon. A famous expert, Pevsner, pointed out the Norman arches and narrow aisles. These are typical of that time. He believes the church was built "hardly later than around 1110." The Churches Conservation Trust started fixing up the church. The Somerset County Council also did an archaeological survey during these repairs. | I |
| All Saints, Idmiston |
Wiltshire 51°08′06″N 1°43′10″W / 51.135°N 1.7194°W |
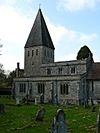 |
12th century | The church was built of flint and limestone in the 1100s and 1200s. It was greatly fixed up by John Loughborough Pearson and Ewan Christian between 1865 and 1867. During this time, the top part of the tower was rebuilt. It has many old carvings. Inside, there are elegant carved heads and roof bosses. Outside, there are gargoyles. Fewer people attended the church, so it closed and was no longer needed. The Redundant Churches Fund took it over in 1978. The church is rarely used for services now. | I |
| St Mary, Hardington |
Somerset 51°16′16″N 2°22′09″W / 51.2710°N 2.3691°W |
 |
12th century | This Norman church was greatly renovated in the 1300s, 1400s, 1600s, and 1800s. The 1800s work is thought to be by Sir George Gilbert Scott's team. The tower, built between 1480 and 1500, is one of England's smallest complete church towers. Inside, there are box pews, a pulpit, altar rails, and parts of wall paintings. | I |
| St Anthony, St Anthony in Roseland |
Cornwall 50°08′58″N 5°00′15″W / 50.1494°N 5.0042°W |
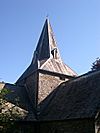 |
12th century | The church was started by the head of the Augustinian Priory at Plympton in Devon. In 1150, the church was dedicated to St Antoninus. After the priory was closed in 1538, some parts were used as homes, and others were pulled down. Much of the stone was used to build St Mawes Castle. The church still has its original cross-shaped design from the 1100s and 1200s. This is true even though it was greatly fixed up in the 1800s. | II* |
| St Nicholas, Brockley |
Somerset 51°23′58″N 2°46′09″W / 51.3994°N 2.7692°W |
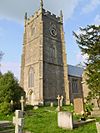 |
12th century | This Norman church has a tower with pointed tops (pinnacles). The tower was added in the 1400s. The whole church was greatly fixed up in the 1820s. The font is Norman, and there's a stone pulpit from around 1480. | II* |
| Blessed Virgin Mary, Emborough |
Somerset 51°15′36″N 2°33′14″W / 51.26°N 2.5539°W |
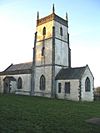 |
12th century | It was first built in the 1100s. It had changes in the 1300s and 1700s, and more fixes in the 1800s. Inside, there's a Georgian balcony and a cast iron "Gurney Stove." This stove was invented by Goldsworthy Gurney. | II* |
| All Saints Church, Alton Priors |
Wiltshire 51°21′29″N 1°50′40″W / 51.3581°N 1.8444°W |
 |
12th century | The church was built of limestone and malmstone in the 1100s. But it has been fixed up many times since. In the 1700s, the nave, two-stage west tower, and chancel were replaced. The church has Jacobean stall fronts. It also has a tomb-chest from the 1500s and a memorial. On the church floor, there are trapdoors leading to large Sarsen stones. These, along with a 1,700-year-old Yew tree in the churchyard, suggest it was a holy place long before the church was built. The church is not used regularly now, but three services are held each year. | II* |
| St Leonard, Berwick St Leonard |
Wiltshire 51°05′51″N 2°06′37″W / 51.0975°N 2.1103°W |
 |
12th century | The land here belonged to Shaftesbury Abbey's Tisbury area. The church was built of flint and limestone in the 1100s. By the 1800s, the building was falling apart. In 1859, a major repair project was done. The font and a carved picture of the Lamb of God over the south door are from the Norman era. The church closed in 1966 and was no longer needed in 1973. | II* |
| St Mary, Maddington, Shrewton |
Wiltshire 51°11′54″N 1°54′04″W / 51.1983°N 1.9011°W |
 |
12th century | The church has Norman beginnings. It belonged to Amesbury Priory in 1179. The oldest parts of the building are from the late 1100s and early 1200s. But there have been many changes since, including a new roof for the nave in 1603. In 1853, the chancel was rebuilt, and the whole church was fixed up by Thomas Henry Wyatt. This included building the gabled porch. The walls of the nave and chancel have a checkerboard pattern of flint and sandstone. There is a low west tower. Inside, there's a large plaster decoration from 1637. This might be when a gallery, which is now gone, was built. The stained glass includes work by Alexander Gibbs. The church was no longer needed in 1975. | II* |
| St Leonard, Sutton Veny |
Wiltshire 51°10′22″N 2°07′57″W / 51.1728°N 2.1325°W |
 |
12th century | This cross-shaped church was started in the 1100s. It was changed in the 1200s and 1500s. A major repair was done in 1831. The ground was damp and caused damage. By 1866, it was decided to build a new church. This new church, dedicated to St John the Evangelist, was designed by John Loughborough Pearson. It was built on higher ground about 700 meters to the north-west and opened in 1868. Only the chancel of the old church remains usable. It was used as a funeral chapel. It contains old donation boards, a bier, font, bell, and memorials on the walls. The nave, transepts, and crossing are in ruins. The church was no longer needed in 1970. | II |
| St John the Baptist, Inglesham, Swindon |
Wiltshire 51°41′03″N 1°42′16″W / 51.6843°N 1.7045°W |
 |
c. 1205 | St John the Baptist Church has Anglo-Saxon beginnings. Most of the current building was built around 1205. Much of the church hasn't changed since the Middle Ages. The church is located near the River Thames, River Coln, and the Thames and Severn Canal. Most of the building is from the 1200s, but it includes parts of an older church. Inside, there are wall paintings that cover more than 600 years. Some have up to seven layers on top of each other. There's also a carving of the Mother and Child from the time of the Anglo-Saxons. Until 1910, the carving was outside on the south wall and used as a sundial. There are also old box pews, a pulpit, and memorials. | I |
| St Peter the Poor Fisherman, Revelstoke, Noss Mayo |
Devon 50°18′42″N 4°02′19″W / 50.3117°N 4.0386°W |
 |
1226 | This mediaeval church has Saxon origins. Parts were built in the 1200s, 1300s, and 1400s. The aisle and porch still have their carved roofs, but other roofs in the building have fallen down. Around 1870, a new church, also called St Peters, was built nearby. This old church then fell into disrepair. It is still considered holy, and services are held occasionally in the summer. | I |
| St Petrock, Parracombe |
Devon 51°11′18″N 3°53′52″W / 51.1883°N 3.8978°W |
 |
13th century | The church is named after St Petrock. Parts of the building, including the chancel and the lower part of the tower, are from the 1200s. But most of the current building is from a rebuild in the early 1500s. In 1879, people worried about the building's safety. However, protests led by John Ruskin, who donated £10, saved the church. A new one was built further west in the village. Inside, there are box pews from the 1700s, a Georgian pulpit, and a screen with a wooden panel above it from the 1700s. | I |
| West Ogwell Church, Ogwell |
Devon 50°31′07″N 3°40′03″W / 50.5186°N 3.6675°W |
 |
13th century | The chancel and nave were built around 1300. The two-stage west tower, with its battlemented top, was added around 1400. Inside, there's a stone seat (sedilia) from the 1200s and a Jacobean pulpit. Other features, like the box pews, tower screen, and curved communion rails, are from the late Georgian period. | I |
| All Saints, Nether Cerne |
Dorset 50°46′57″N 2°28′12″W / 50.7825°N 2.47°W |
 |
13th century | The church and the house next to it are built with layers of flint and stone. Most of the church is from the 1200s. But the tower, with its pointed tops (pinnacles) and gargoyles, and the porch were added in the 1400s. Inside, the church has a melon-shaped font from the 1100s. It's believed to be from an older church on the same spot. | I |
| St Saviour, Puxton |
Somerset 51°21′55″N 2°51′13″W / 51.3652°N 2.8536°W |
 |
13th century | This is a small, mostly unchanged mediaeval church. It has a leaning tower that started to sink during its building because of the soft ground. So, the 1400s tower was never built as tall as planned. The outside of the church is in the Perpendicular style. The nave is older, from Saxon-Norman times. The inside of the church is very bright with a floor of uneven stone slabs. Some old grave markers are set into the floor. The oak box pews on the north side of the nave are probably from the early 1700s. The oak reading desk and pulpit are Jacobean. | I |
| St Michael, Clapton in Gordano |
Somerset 51°27′30″N 2°46′02″W / 51.4583°N 2.7673°W |
 |
13th century | The stone carving above the door (tympanum) from the 1100s is the oldest part of the church still visible. However, most of the building is from the 1200s. Inside are reredos (decorated screens behind the altar) and benches. There's a font from the 1300s and a monument from the late 1600s. The first mention of the church is in a 1226 agreement. The oak screen in the church from the 1200s was originally in the Great Hall of the nearby Court House. | I |
| St Mary Magdalene, Stocklinch |
Somerset 50°56′57″N 2°52′24″W / 50.9492°N 2.8733°W |
 |
13th century | The church is 62 feet by 12 feet. It's built of local Hamstone with a Welsh slate roof. Inside, there's stained glass from the Victorian period. There's also a stone carving of a woman from the 1200s on the south window sill. The font is Norman. | I |
| St Giles, Imber |
Wiltshire 51°14′04″N 2°03′04″W / 51.2344°N 2.0511°W |
 |
13th century | The church was built of shaped limestone in the late 1200s. It replaced a church that had been there since the 1100s. The tower, with its five pointed tops (pinnacles), and the north and south aisles were added in the 1300s. A lot of rebuilding was done in the 1800s. The village of Imber is now part of the British Army's training grounds on Salisbury Plain. All the villagers had to move out in 1943. This was to create a training area for American troops getting ready for the invasion of Europe during World War II. In 2001, the church was no longer needed. The church tower was hit by lightning in 2003, making it weak. But repair work started in 2008. An annual service began again in September 2009 after the work was finished. | I |
| St Mary and St Lawrence, Stratford Tony |
Wiltshire 51°02′13″N 1°52′14″W / 51.0369°N 1.8706°W |
 |
13th century | This stone and flint church is by the River Ebble. You reach it by a narrow lane, then across a stream and up a steep bank on foot. The chancel is from the 1300s, and the tower from the 1400s. The nave was rebuilt in the 1700s. Inside, there's a font from the 1300s and box pews with columns on top. The stained glass in the east window was put in by Charles Eamer Kempe's studio in 1884. There's a large Yew tree in the churchyard with a trunk more than 11 feet around. | I |
| St Martin, Elworthy |
Somerset 51°06′24″N 3°18′41″W / 51.1067°N 3.3114°W |
 |
13th century | The church is named after St Martin of Tours. The tower, which has no supports and a flat top, is from the 1200s. The porch and nave roof are from the late 1400s. The chancel was rebuilt in 1695 and again in 1846. It's built of red sandstone with Ham stone decorations and a slate roof. The church was no longer needed in 1979. | II* |
| St Nicholas, Berwick Bassett |
Wiltshire 51°27′39″N 1°51′35″W / 51.4608°N 1.8597°W |
 |
13th century | St Nicholas Church dates from the early 1200s. In 1857, the church had a major repair by Thomas Henry Wyatt. | II* |
| St George, Orcheston |
Wiltshire 51°12′11″N 1°54′56″W / 51.2031°N 1.9156°W |
 |
13th century | The church is built of flint and has a Norman north door. The windows in the nave and the Early English chancel and low tower are from the 1200s. The church was fixed up in 1833. During this time, the roof of the nave was made higher. | II* |
| St Andrew, Rollestone, Shrewton |
Wiltshire 51°11′14″N 1°53′47″W / 51.1872°N 1.8964°W |
 |
13th century | St Andrew's Church was built in the early 1200s. It's made of flint and stone in a checkerboard pattern. It has two large Perpendicular windows. There's a font from the 1200s. The oak benches were brought from the church of St Catherine's at Haydon, Dorset in 1981. | II* |
| St James, Draycot Cerne, Sutton Benger |
Wiltshire 51°30′23″N 2°05′44″W / 51.5064°N 2.0956°W |
 |
c. 1300 | The exact building date of St James's Church is not known, but it was around 1300. The church has an Early English chancel which is lower than the floor of the 1200s nave. The tower is from the 1600s. The church was changed and fixed up in the 1800s. Inside, there's a Gothic pulpit and box pews. There are also Victorian stained glass windows and monuments. These include a tomb-chest, a stone carving of a knight from the 1200s (said to be Phillip de Cerne), and a statue by Joseph Wilton of Sir Robert Long. | II* |
| Borbach Chantry, West Dean, Salisbury |
Wiltshire 51°02′45″N 1°38′11″W / 51.0458°N 1.6364°W |
 |
1333 | This chapel was built of flint with limestone decorations around 1333 by Robert de Borbach. It was part of a 1300s parish church. But it's all that's left. When the church was pulled down in 1868, the archway connecting the chapel to the church was walled up. A new south porch was added. The chapel has several monuments. These include ones for John Evelyn, who died in 1706, and his family. Other memorials are for the Pierrepont family. They also lived in the house next door, which has since been pulled down. The church was no longer needed in 1971. | I |
| St John the Baptist, Broad Street |
Bristol 51°27′23″N 2°35′48″W / 51.4563°N 2.5966°W |
 |
14th century | The church was built in the 1300s. It was greatly changed in the 1800s. The tower and spire are above St John's Gate, which is the last city gate left. The church is very narrow because it's built into and next to the City Walls. That's why it's also called St John's on the Wall. The church was closed for worship by the Church Commissioners in 1984. | I |
| St Peter, Winterborne Came |
Dorset 50°41′43″N 2°25′09″W / 50.6953°N 2.4192°W |
 |
14th century | The nave is from the 1300s. The current chancel is from a rebuild in the 1400s. Later in the 1400s, the west tower was added, and new windows were put in the nave. Inside, there's an eight-sided font from the 1300s and an oak pulpit from 1624. The Reverend William Barnes, an English writer and poet, was the minister here from 1862 to 1886. He is buried in the churchyard under a 'Celtic' cross. | I |
| St Mary, North Huish |
Devon 50°23′41″N 3°48′52″W / 50.3947°N 3.8144°W |
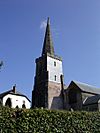 |
14th century | Some parts of the church are from the 1300s, but the south aisle is from the 1400s. A minister was recorded here in 1308. The church was rebuilt and dedicated in 1336 by Bishop John Grandisson. The building was also greatly fixed up in the 1800s. The two-stage west tower has supports on each corner. You reach the bell-ringing area by a winding staircase on the north side. The tower has an eight-sided spire on top. Inside, there are old screens. The carved eight-sided granite font is dated 1662. But the rest of the furniture, the eight-sided wooden pulpit, and wall tablets are Victorian. | I |
| Old Holy Trinity, Bothenhampton |
Dorset 50°43′25″N 2°44′40″W / 50.7236°N 2.7444°W |
 |
14th century | The chancel and the 1400s tower are the only parts of this mediaeval church left. This is because the nave was pulled down, and a new Holy Trinity Church was built in 1889. Later, the chancel was used as a funeral chapel. In 1971, the church was in bad shape and officially no longer needed. In 1972, it became the responsibility of the Redundant Churches Fund, which is now the Churches Conservation Trust. Inside, the church has an early Georgian reredos (decorated screen behind the altar). | I |
| St Mary, Old Dilton |
Wiltshire 51°14′25″N 2°12′14″W / 51.2403°N 2.2039°W |
 |
14th century | The inside of the church was fixed up in the 1700s. It has a three-level pulpit and two small balconies. The number of people living in Old Dilton went down as residents moved to Dilton Marsh. So, the church was no longer needed. However, it is still considered holy. | I |
| St Thomas the Martyr, St Thomas Street |
Bristol 51°27′10″N 2°35′29″W / 51.4527°N 2.5914°W |
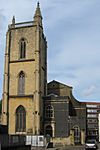 |
14th century | It has a tower from the 1300s. But the nave was rebuilt between 1791 and 1793 by James Allen. A big rearrangement was done by William Venn Gough between 1878 and 1880. The top of the tower was changed with a small spire, pointed tops (pinnacles), and a pierced top edge by Gough in 1896–97. Even though the church survived the "Bristol Blitz" during World War II, fewer people attended after the war. The church was finally no longer needed and placed under the care of the Churches Conservation Trust in 1982. | II* |
| All Saints, Otterhampton |
Somerset 51°10′59″N 3°04′47″W / 51.1831°N 3.0797°W |
 |
14th century | A church was built here in the 1100s, overlooking the River Parrett. It was valued at £5 in 1291. Most of the current building is from the 1300s. The perpendicular west tower was added later. It has an Elizabethan bell-frame with four bells. One bell is from the 1500s, and two others are dated 1617 and 1737. It was originally named St Peter, but later renamed All Saints. Inside, there's a Norman font with a Jacobean cover. There's also a screen from the 1500s and communion rails from the 1600s. | II* |
| St Thomas à Becket, Pensford |
Somerset 51°22′16″N 2°32′48″W / 51.371°N 2.5466°W |
 |
14th century | The west tower and its vaulted ceiling are from the 1300s. The west doorway, with its pointed arch, dates back to the 1400s. The font, which has four-leaf shapes and roses, is from a similar time. The rest of the church was rebuilt in 1869 by C.E. Giles of Taunton. Every part of the Jacobean pulpit is carved with squares, circles, and leaves. It is currently on the English Heritage list of "Buildings at Risk." This is due to flood damage from the River Chew in 1968. In 2007, the church was put up for sale for new development. In 2008, it was bought to be repaired and used as a private home. However, the tower is still cared for by the Trust. | II* |
| St Andrew, Northover, Ilchester |
Somerset 51°00′21″N 2°40′50″W / 51.0058°N 2.6806°W |
 |
14th century | The church stands near the River Yeo. It's on the site of an older Roman building and cemetery next to the Fosse Way. It was also the site of a main church in the Saxon era, when it belonged to Glastonbury Abbey. After the Norman Conquest, it was held by Maurice, Bishop of London. Then, in 1219, it was taken over by St John's Hospital, Bridgwater. The building was fixed up in 1878 by Charles Benson. | II* |
| Old Church of St James, Upton |
Somerset 51°03′19″N 3°27′34″W / 51.0553°N 3.4594°W |
14th century | Only the tower of the Old St James's Church remains. It overlooks Wimbleball Lake. The only parts of the 1300s church that are left are from the lowest parts of the nave and chancel. The three-stage tower has no supports. The current parish church of St James was built in 1870 to replace this old church. | II* | |
| St Nicholas, Fisherton Delamere |
Wiltshire 51°08′56″N 2°00′08″W / 51.1489°N 2.0022°W |
 |
14th century | The church, built in a checkerboard pattern of flint and stone, sits on a hill. It overlooks the River Wylye. It was built on the site of a Norman church in the 1300s. It was greatly rebuilt in the 1800s. In the 1830s and 1860s, John Davis organized the work. This included pulling down and rebuilding the chancel under W. Hardwick, a surveyor from Warminster. | II* |
| All Saints, Leigh |
Wiltshire 51°37′42″N 1°54′41″W / 51.6283°N 1.9114°W |
 |
14th century | Most of this 1300s Anglican church was pulled down and rebuilt on a drier site between 1896 and 1897. This was done by Charles Ponting and cost £1,300. Only the chancel and the east end of the old nave were left. There are some arches, windows, and other parts from the 1200s and 1400s still remaining. On the chancel wall are texts from the 1600s painted on the walls. They are framed with designs of clouds and scrolls. | II* |
| Holy Trinity, Torbryan |
Devon 50°29′22″N 3°39′54″W / 50.4894°N 3.665°W |
 |
15th century | The church was built between 1450 and 1470. The vestry was added in the 1800s. It has a Perpendicular three-stage tower with an eight-sided stair turret on the south wall. Inside, there's a mediaeval carved screen with paintings of saints. There's also stained glass from the same period. | I |
| St Peter, Satterleigh |
Devon 50°59′12″N 3°53′57″W / 50.9867°N 3.8992°W |
 |
15th century | The church is mainly from the 1400s, but it might include parts of an older building. It has a nave without side aisles. It also has a wooden bell tower. The chancel was rebuilt in 1852 as part of a larger repair project. | I |
| St Edwold, Stockwood |
Dorset 50°51′37″N 2°35′01″W / 50.8603°N 2.5836°W |
 |
15th century | The single-room building of St Edwold's Church is often called Dorset's smallest. The porch has the date "1636" carved on it. This shows that the church was partly rebuilt in the 1600s. A bell turret was also added then. Inside, the church is very simply furnished. The dedication to St Edwold (from the 800s) is unique in Dorset. | I |
| St Martin, Cathedral Close, Exeter |
Devon 50°43′23″N 3°31′52″W / 50.7231°N 3.53111°W |
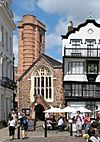 |
15th century | It's built of Heavitree stone and has slate roofs. The arch to the chancel is thought to be the oldest part of the building. It might be from the previous church on the site, which was made holy on July 6, 1065, by Bishop Leofric. There are signs of Anglo-Saxon building work high in the north-east corner of the nave. The tower was added in 1675. Inside, there are monuments from the 1600s and 1700s, reredos (decorated screens), and altar rails. Some of these came from the nearby St Paul's, which was pulled down in 1936. The south window has a few pieces of mediaeval glass. At the west end is a paneled balcony with painted coats of arms. These are for Bishop Trelawny and the City of Exeter. Both are next to the royal coat of arms. | I |
| St James, Luffincott |
Devon 50°43′39″N 4°21′50″W / 50.7275°N 4.3639°W |
 |
15th century | Some parts of the church are the original mediaeval structure. However, the tower was rebuilt in 1791 as part of a larger renovation. Inside, there are Georgian sash windows and a simple granite font from the 1300s. | I |
| All Saints, Langport |
Somerset 51°02′14″N 2°49′32″W / 51.0372°N 2.8256°W |
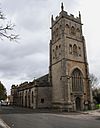 |
15th century | All Saints has origins from the 1100s, but it was rebuilt in the late 1400s. The Perpendicular eight-sided three-stage tower is from around 1455. But the top part was rebuilt in 1833. It has interesting gargoyles, locally known as 'hunky punks'. The East window of the chancel has a set of glass from the late 1400s. It shows various saints, fitting for the name "All Saints." Even though it was fixed up in the 1800s, it's one of the best-preserved mediaeval windows in Somerset. It's also unusual because the window has a full set of glass from the same period. The church is no longer used for services. Its congregation has joined with nearby St Mary's. | I |
| St Mary, Seavington St Mary |
Somerset 50°55′50″N 2°51′04″W / 50.9306°N 2.8511°W |
 |
15th century | The former Anglican church of St Mary has origins from the 1200s. But the current building is from the late 1400s. It was fixed up around 1880. The three-stage tower is from the 1500s. It was once a small chapel of South Petherton by Bruton Abbey. After the monasteries were closed, it belonged to Bristol Cathedral. Since 1983, it has been declared a church that is no longer needed. | II* |
| St Mary, Wilton |
Wiltshire 51°04′47″N 1°51′48″W / 51.0797°N 1.8633°W |
 |
15th century | St Mary's was built where an older church stood. Bishop Robert de Bingham was made a bishop here in 1229. This was before his cathedral church at Salisbury was finished. By the 800s, the Benedictine convent of Wilton Abbey was connected to the church. During the 1300s and 1400s, other mediaeval churches in Wilton closed and joined with St Mary's. St Mary's was rebuilt and made bigger. By the 1500s, it was the only parish church. The old church was partly pulled down, except for the chancel and one part of the nave. The ruins of the three arches of the south side, and parts of the north side and the changed east arch of the west tower or west window, are still in the churchyard. Repairs were done between 1933 and 1939 by Robert Worth Bingham. He was the United States Ambassador to the United Kingdom from 1933 to 1937. He said he was a descendant of Robert de Bingham. The church was no longer needed in 1972. | II* |
| Old Church of St Cuthbert, Oborne |
Dorset 50°57′32″N 2°29′38″W / 50.9589°N 2.4939°W |
 |
1533 | Only the chancel remains of St Cuthbert's Church. It would have been one of the last churches built before the Reformation. This is because the nave was pulled down in the 1860s. The neglected chancel was fixed up in the 1930s. Inside, there are mediaeval tiles and communion rails, a pulpit, and monuments from the 1600s. The stone basin (piscina) and font were brought to St Cuthbert's from North Wootton. A new parish church, designed by William Slater, was built on a new site in the villages and made holy in 1862. | II* |
| St Andrew, Holcombe |
Somerset 51°15′17″N 2°28′33″W / 51.2547°N 2.4758°W |
 |
16th century | The church has origins from the late Saxon and early Norman times. It was rebuilt in the 1500s. It has a two-stage tower and a two-bay nave. Inside, there are box pews from the late Georgian period and a Jacobean pulpit. | II* |
| St George, Isle of Portland |
Dorset 50°32′49″N 2°26′38″W / 50.547°N 2.4438°W |
 |
1754–1766 | St George's Church was built to replace St Andrew's. That church was no longer used and not suitable for worship. St George's church closed in 1914 and fell into worse condition until it was fixed up in the 1960s. It's a large church built of Portland stone. It has a tower, a nave, cross-shaped parts (transepts), a rounded end (apse), and a dome over the middle. | II |
| St Paul, Portland Square |
Bristol 51°27′40″N 2°35′05″W / 51.4611°N 2.5847°W |
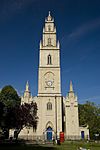 |
1789–1794 | It was designed by Daniel Hague and built in the 1790s. But it fell into disuse and disrepair by its closure in 1988. St Paul's became known as the Wedding Cake Church because of its unusual tiered tower. This tower was designed to hold ten bells. About £2.3 million from the Heritage Lottery Fund paid for its repair and conversion. In 2005, the church was changed into its current form as the home of Circomedia, a circus school. It still has an ornate Georgian plaster ceiling, stone columns, and lots of decorative stained glass. But it now has equipment for aerial and trapeze acts and a pale maple wood sprung dance floor. | I |
| St Michael, Princetown |
Devon 50°32′46″N 3°59′46″W / 50.5461°N 3.9961°W |
 |
1810–1814 | The granite Church of St Michael is sometimes called St Michael and All Angels church. It stands near the middle of Dartmoor, close to Dartmoor Prison. The church was designed by architect Daniel Alexander. It was built by prisoners from the Napoleonic Wars and finished by those captured during the American war. They were held in the prison. It is the only church in England built by prisoners of war. The church remained in use until 1992, when it was no longer needed. | II* |
| St Peter, Everleigh |
Wiltshire 51°17′11″N 1°43′02″W / 51.2864°N 1.7172°W |
 |
1813 | Everleigh had a church by 1228. It was given to the Benedictine Wherwell Abbey in Hampshire. However, the mediaeval church was pulled down in 1814. The current Church of England parish church of Saint Peter, built by John Morlidge for F.D. Astley, was made holy on a site about 0.5 miles north-west of it. The current church was designed by architect John Morlidge in a Georgian Gothic Revival style. It includes the original Norman font from the old church. It has many memorials to the Astley family. | II* |
| Sutton Mallet Church, Sutton Mallet, Stawell |
Somerset 51°07′42″N 2°53′52″W / 51.1283°N 2.8978°W |
 |
1827–1829 | The current church was built between 1827 and 1829 by Richard Carver of Taunton. It was built next to the old tower. Even though the rebuilding was in a Georgian style, parts from the older church were reused. This included a mediaeval window that was put into the small rounded end (apse). In 1987, the church was given to the Redundant Churches Fund. | II |
| St Margaret of Antioch, Leigh Delamere |
Wiltshire 51°30′44″N 2°10′04″W / 51.5122°N 2.1678°W |
 |
1846 | The earlier church was built around 1190. It was in an Early English style with some Norman features. In 1301, the church's supporter was John De la Mare. By 1846, the church was in bad condition. It would have cost more to repair than to rebuild. The new church was ordered by Joseph Neeld and designed by James Thomson. The Gothic chancel has a reredos (decorated screen) carved and decorated in many colors. The west window has stained glass by Wilmshurst. The church has many memorials, including those to the Neeld Baronets. A new organ was put in in 1896. Electricity was added in 1949, though by then very few people attended. The church closed as a regular place of worship in 1992. | II* |
| St Mary, Chute Forest |
Wiltshire 51°16′01″N 1°33′30″W / 51.2669°N 1.5583°W |
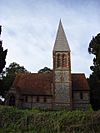 |
1870–1871 | St Mary's Church was made holy in 1875. The church was built of flint, brick, and tile. It has a pyramid spire. It was built by John Loughborough Pearson for the Fowle family. The nave and aisles are covered by a single roof. It has stained glass by Clayton and Bell, a company started by John Richard Clayton and Alfred Bell. | II* |
| St Mary, South Tidworth, |
Wiltshire 51°13′42″N 1°39′52″W / 51.2283°N 1.6644°W |
 |
1878 | Built of rough brown stone in a Gothic Revival style by John Johnson. The building work was watched over by G. H. Gordon for Sir John Kelk. The chancel is 28 by 17 feet, and the nave is 43 by 17 feet. There are also north and south aisles, a north vestry, and a south porch. Inside, there are carvings and shiny marble columns in the arches. The chancel floor is made of Italian mosaic. The church was no longer needed in 1972. | I |
Images for kids
-
Whitcombe Church, Dorset
See also
- List of churches preserved by the Churches Conservation Trust in the East of England
- List of churches preserved by the Churches Conservation Trust in the English Midlands
- List of churches preserved by the Churches Conservation Trust in Northern England
- List of churches preserved by the Churches Conservation Trust in Southeast England
 | Shirley Ann Jackson |
 | Garett Morgan |
 | J. Ernest Wilkins Jr. |
 | Elijah McCoy |



