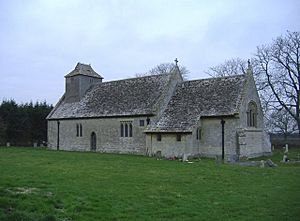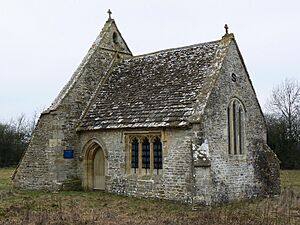All Saints Church, Leigh facts for kids
Quick facts for kids All Saints Church |
|
|---|---|
 |
|
| Location | Leigh, Wiltshire, England |
| Built | 14th century |
|
Listed Building – Grade II*
|
|
| Official name: Church of All Saints | |
| Designated | 17 January 1955 |
| Reference no. | 1356042 |
| Lua error in Module:Location_map at line 420: attempt to index field 'wikibase' (a nil value). | |
All Saints Church in Leigh, England, is a very old church. It was first built around the year 1250. What makes it special is that most of the church was moved! In 1896, parts like the main hall (nave), entrance (porch), and bell tower were carefully taken apart and rebuilt half a mile away.
The church is now a Grade II* listed building. This means it's a very important historical building. The back part of the old church, called the chancel, and the east wall of the old nave are still in the original churchyard. They are known as All Saints Chancel.
Contents
Why the Church Moved in 1896
By the early 1890s, All Saints Church was in bad shape. It was falling apart, and the path to it was often muddy and hard to use, especially in winter. An architect named C.E. Ponting thought the church should be fixed up.
However, a church leader named Hemming Robeson had a different idea. He said it was "quite impossible" to fix the church where it was and still make it useful. He suggested moving the main part of the church, stone by stone, to a better spot. This bold plan was chosen. A kind person, Mr. Charles T. Stevens, offered land on Swan Lane. This new spot was about half a mile away and closer to the homes in Leigh village.
The Rebuilt Church Today
The church leaders got permission to take down and rebuild the nave, porch, and tower. The cost was about £1,300. To do this, each stone and piece of wood was carefully marked. Drawings were made to make sure everything went back in the right place. Then, all the pieces were moved to the new site and rebuilt.
The Porch: A Historic Entrance
The church's porch was built in the late 1300s. You can still see its original roof and the old door with its handmade nails. There's also a special spot where a statue might have once stood. You might also find a stoup, which was a basin for holy water.
The walls of the nave (the main part of the church where people sit) are from the 1200s. The huge wooden beams of the roof are very special for a church of this type. The main roof supports have carved openings that look like four-leaf clovers. All over the beams and decorative carvings (bosses) in the nave, you can see carved heads and figures. These carvings are from the Jacobean period, which was in the 1600s.
At the front of the nave, the roof has a wooden ceiling with panels. This ceiling is probably from the 1400s. It was put back in place in 1638 when the roof was rebuilt. The carvings on the bosses here are very detailed and beautiful.
If you stand under this ceiling and look towards the back of the church, you can see words painted on the lower part of the bell tower. They read:
Colossians Chap III, Vers 16;
Let the word of Christ dwell in you richly in all wisdom; teaching and admonishing one another in psalms and hymns, singing with grace in your hearts to the Lord.
Messages Carved in Stone and Wood
Moving the church to a more accessible place is remembered by messages carved into the wood on the south side. One carving says:
Rebuilt here 1896 M.J. Milling Vicar.
E. Manners R. Bolton Ch. Wardens.
W. Light and J. Smith Builders.
C.E. Ponting Architect.
This tells us who was involved in the rebuilding in 1896.
Another carving on a south roof beam says:
I.T. I.L. C.W. 1783
On the main beam of the east roof support, there's a carving that remembers:
John Waldron and John Painter Chappel Wardens 1717 and 18. John Flux Painter.
The current roof was built in 1638. This is also recorded by a carving on the north side wood moulding:
W.T. T.W. H.N. Carpenters
(with a fleur de lys between each initial), continuing:
Blanchadin Wake: John Waldron Church Wardens 1638.
Other Interesting Features
The church has a pulpit (where sermons are given) and a sounding board (a canopy above the pulpit to help the sound carry) from the 1700s. The windows are from the 1300s and 1400s. In one window on the north side of the nave, you can still see a small piece of the original glass.
Some of the wooden benches (pews) near the pulpit might be from the 1600s. Near the door is the font, which is a large basin used for baptisms. Its interesting story is written on a brass plate at its base. A vicar named Rev. M.J. Milling found the font being used as a cheese press at an inn! He was told it had even been used as a cattle trough before that. It seems it was removed from the church and misused during a time when infant baptism was not allowed. In 1897, the base of the font was found, and the whole font was put back to its proper use in the church. A special jug for the font was given in memory of D.A. Bird, G. Price, V. Ody, and R. Godwin, who died in World War II.
The church also has old silver items. The chalice (a cup for communion wine) is from 1596, during the time of Queen Elizabeth I. The silver paten (a plate for communion bread) was made in 1723. There was also a pewter flagon (a large jug) and plate used to bring the wine and bread to the altar. The flagon has the names "Richard Selby and John Tucker / Chapel Wardens 1776" carved on it.
The Church Bells
All Saints Church has three bells. The largest bell says "Henry Neale Made Mee: 1627 GH:ESQVYER:EH:". The middle bell is inscribed "Ave Maria: Gracia Plena" (which means "Hail Mary: Full of Grace"). Even though it has no date, it's thought to have been made around 1450 in Bristol. The third bell was made by Abraham II Rudhall in 1729. Sadly, the bells cannot be rung at the moment.
The Church's Parish Role
Leigh was once a small church (a chapelry) connected to Ashton Keynes church. Baptisms and marriages happened at Leigh, but people could not be buried there until 1865. Even though Leigh became its own separate village (a civil parish) in 1884, for church matters, it stayed linked with Ashton Keynes.
All Saints Church Today
Today, Leigh parish is part of a group of churches called the Upper Thames group. This group includes churches in Ashton Keynes and Latton, and is centered around St Sampson's Church in Cricklade. Because the church congregation is small, services are mainly held during special times like Easter, Christmas, and harvest festivals.
The Original Church Building
All Saints Chancel is the part of the original church that was not moved. It is now cared for by the Churches Conservation Trust, which looks after old churches. It is also a Grade II* listed building, meaning it's very important. It was officially given to the Trust in 1978.
You enter the chancel through a beautifully carved doorway from the 1200s. The doorway has carvings of a human head and a beast's head. Inside, on the south wall, there's a window from the late 1200s with three tall, narrow lights under one arch. On the chancel walls, you can see texts painted in the 1600s, framed with designs of clouds and scrolls. These texts were repainted in their original style in 1983.
One of the painted texts says:
Genesis CXVII Ver 1. I am the Almighty God. Walk before me and be thou perfect.
See also
 | Janet Taylor Pickett |
 | Synthia Saint James |
 | Howardena Pindell |
 | Faith Ringgold |


