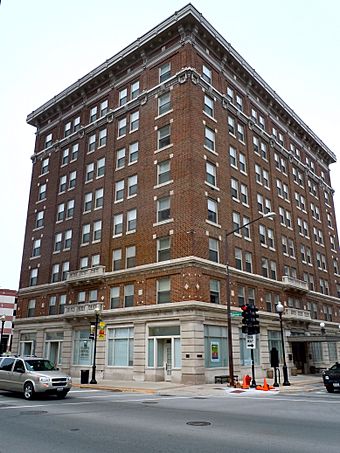Hotel Aurora (Aurora, Illinois) facts for kids
Quick facts for kids |
|
|
Hotel Aurora
|
|
|
U.S. Historic district
Contributing property |
|
 |
|
| Location | 2 N. Stolp Ave., Aurora, Illinois |
|---|---|
| Area | 0.2 acres (0.081 ha) |
| Built | 1917 |
| Architect | Dietz, H. Ziegler |
| NRHP reference No. | 82002544 |
| Added to NRHP | June 3, 1982 |
The Hotel Aurora, also known as Aurora Hotel, is a historic building located in Aurora, Illinois. It was built in 1917 on a unique piece of land called Stolp Island. This grand hotel was recognized for its importance and was added to the National Register of Historic Places in 1982.
Contents
History of the Aurora Hotel
Why the Hotel Aurora Was Built
Back in 1915, some business leaders in Aurora decided their city needed a really nice hotel. They created a company called the Aurora Island Hotel Corporation to make this dream happen. The spot they picked for the hotel used to be a water channel (a "mill race") and a swimming area.
Building a Skyscraper
Work on the hotel started in 1916. It was designed to be eight stories tall, making it the very first "skyscraper" on Stolp Island, which is the downtown area of Aurora. The hotel had 135 rooms and officially opened its doors on July 14, 1917.
Edwin C. Faber, who was in charge of the Chicago Aurora and Elgin Railroad, became the hotel's first president. The building was designed by H. Ziegler Dietz and built by George W. Caldwell.
Changes in Ownership
In 1919, Harry H. Dunbar took over running the hotel. Later, in 1928, he sold it to William O. Gosselin. Gosselin was also building another famous hotel on the island, the Leland Hotel, at that time.
Becoming a Historic Place
On June 3, 1982, the Hotel Aurora was officially listed on the National Register of Historic Places by the National Park Service. This means it's a special building that's important to history. A few years later, on September 10, 1986, it was also recognized as an important part of the Stolp Island Historic District.
Architecture and Design
Outside the Hotel Aurora
The Hotel Aurora has a rectangular shape. Its outside walls are made of brick and a special kind of stone called Indiana limestone. On the west side, there's a part that dips inward, creating a "light court" to let in more sunshine. The building is about 70 feet wide and 100 feet long.
The first floor is mostly made of limestone, which looks very grand. The other floors are mainly brick. A stone line above the second story separates it from the floors above. The front and back of the hotel have five sections of windows, with three of them being double windows. The north and south sides have seven sections of windows, with five of them being double.
On the west side, which faces the Fox River, there's a two-story porch that sticks out over the river. The entrances on Galena Boulevard and Stolp Avenue have double stone balconies with stone railings (called "balustrades"). The entrance on Stolp Avenue leads to the main lobby.
Inside the Hotel Aurora
When you step inside the lobby, you'll see a pink marble floor. The columns inside are made of black walnut wood and have grooves (they are "fluted"). A large staircase leads up to a second-floor area called a "mezzanine," which is like a balcony overlooking the lobby. The whole building is held up by strong concrete columns and a special type of floor construction.
North Island Apartments
Over time, the Hotel Aurora started to get old and needed repairs. In 1996, the community worked together to fix it up. Instead of a hotel, it was changed into apartments for senior citizens. At this time, the building's name was changed to the North Island Apartments.
 | Madam C. J. Walker |
 | Janet Emerson Bashen |
 | Annie Turnbo Malone |
 | Maggie L. Walker |



