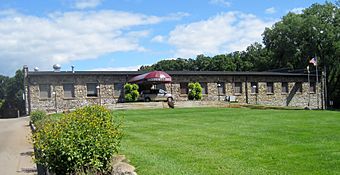Houppert Winery Complex facts for kids
|
Houppert Winery Complex
|
|

Main winery building
|
|
| Location | 646 N Nursery, Lawton, Michigan |
|---|---|
| Area | 3.8 acres (1.5 ha) |
| Built | 1940 |
| Built by | Ed Schallhorn |
| Architectural style | Winery |
| NRHP reference No. | 00000222 |
Quick facts for kids Significant dates |
|
| Added to NRHP | March 15, 2000 |
The Houppert Winery Complex is a group of buildings in Lawton, Michigan. It used to be a place where wine was made. Today, it's known as the Lawton Heritage Community Center. This special site was recognized as a Michigan State Historic Site in 1997. It was also added to the National Register of Historic Places in 2000.
Contents
History
Grape Growing in Lawton
Grape farming started in Lawton way back in 1868. A person named A. B. Jones planted the very first grapevines. Farmers in eastern Van Buren County saw how well grapes grew. Many of them began planting grapes in the late 1800s. They realized grapes could be used to make wine and juice.
The Houppert Winery Begins
In 1903, the Lawton Vineyard Company built a winery on this spot. Over the next 30 years, the property had many different owners. It was used to make both wine and grape juice. In 1933, William C. Houppert bought the property. His father was a wine expert from Alsace-Lorraine who had moved to Indianapolis to start a winery.
Peak Production and a Fire
In 1939, the winery was very busy. It took in 200 to 400 tons of grapes every day. About 40 people worked there. Houppert built a new building for large wooden barrels, called casks. These casks came from a brewery. However, in 1940, a terrible fire destroyed the winery.
Rebuilding and Challenges
Houppert started rebuilding the winery that same year. He hired a stonemason named Ed Schallhorn to build a new stone building. Most of the wine was saved from the fire. The winery was back in business quickly. But, building the new winery took a long time, finishing in 1943.
The fire caused a lot of money problems. The winery never fully recovered. The Houppert Winery closed down in 1943. John Turner, who was the president of the First National Bank of Lawton, took over the property. Turner already owned another local company, Michigan Wineries. He bought Houppert's equipment and wine. Houppert then moved to California. He was never able to start making wine again.
New Owners and Community Center
After John Turner passed away, Michigan Wineries eventually became Warner Vineyards. This company is still operating today. Warner Vineyards used the Houppert Winery property until the early 1970s. As the equipment got old, and dealing with wastewater became harder, Warner decided to close the facility. They mainly used it for storage.
In 1989, the large vats and casks were moved to another Warner facility. In 1990, the Lawton Lions Club bought the winery. The Lions Club fixed up the property to create a community center and museum. They finished the renovations in 1993. The property is now known as the Lawton Heritage Community Center and the Lawton Heritage Museum.
Description
The Houppert Winery Complex has four main buildings. These are the main winery building, the deep vat building, the steam plant, and the warehouse.
Main Winery Building
The main winery building was built in 1940. It stands on the foundation of the first winery from 1903. It is a single-story building made of fieldstone. It has a very low-pitched roof. The building is about 90 feet (27 m) by 180 feet (55 m). It runs north to south. There are 15 sections on both the east and west sides. This building now serves as the community center.
Deep Vat Building
The deep vat building is made of concrete. It was built in 1939. It has a low-pitched roof with raised ends. There is a double doorway on the east side. This building once held large wine vats. These vats sat in the basement and reached up to the first-floor ceiling. The basement has since been filled in. The building is now used for storage.
Steam Plant
The steam plant is a building made of concrete block. It was also built in 1939. It looks similar to the deep vat building. This structure has a slanted roof. It used to hold a boiler and a water tank. These were used to heat the other buildings.
Warehouse
The warehouse is a building made of corrugated metal. It was built in the mid-1950s. It has a low-pitched metal roof. The building is about 90 feet (27 m) by 180 feet (55 m). The front of the building has a double door in the middle. There are windows on either side of the door.



