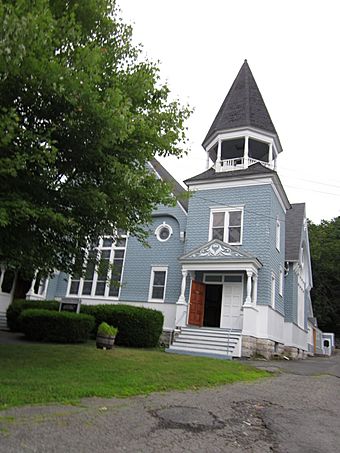Housatonic Congregational Church facts for kids
Quick facts for kids |
|
|
Housatonic Congregational Church
|
|
 |
|
| Location | 1089 Main St., Great Barrington, Massachusetts |
|---|---|
| Area | less than one acre |
| Architect | Harding & Seaver; Charles T. Rathbun; H. Neill Wilson |
| Architectural style | Queen Anne, Colonial Revival |
| NRHP reference No. | 02000377 |
| Added to NRHP | April 18, 2002 |
The Housatonic Congregational Church is a special old building located at 1089 Main Street in Great Barrington, Massachusetts. It was built in 1892 and is a great example of a building style called Queen Anne Revival architecture. Because of its history and unique design, it was added to the National Register of Historic Places in 2002. Today, this historic church is home to the Unitarian Universalist Meeting of South Berkshire.
Contents
Discovering the Church's Design
The former Housatonic Congregational Church stands in the village of Housatonic, which is part of Great Barrington. You can find it on the north side of Main Street, between Depot and Front Streets.
Building Shape and Materials
The church has a shape like a cross, which is called "cruciform." It is a one-and-a-half-story building made of wood. It has a roof with two sloping sides that meet at a ridge, known as a "gabled roof." The outside walls are covered with wooden shingles, which are like flat, overlapping pieces of wood.
Special Features of the Church
One of the most interesting parts of the church is its tall tower. This tower is located in one of the inner corners where the "arms" of the cross shape meet. The bottom of the tower is square, and above that, it has an open, eight-sided section called a "belfry." This is where church bells would usually be. The belfry is topped with an eight-sided roof.
The front of the church, which faces the street, has a large, beautiful arched window made of stained glass. The main entrance to the church is at the bottom of the tower. It has a small porch over it, and the porch's roof is decorated with pretty flower designs.
A Look at the Church's History
This church building was constructed in 1892. It replaced an older church that was built in 1842 for the same group of people.
Who Designed the Church?
The church was designed by an architect named H. Neill Wilson. He was a talented designer who also created many other important buildings in Pittsfield.
Changes Over the Years
In 1902, a new house for the church's minister, called a "parsonage," was built. This new parsonage replaced an older one that had been bought by a company called Monument Mills. Later, in 1979, the parsonage was sold. The money from the sale helped pay for important repairs and improvements to the church building itself.
The beautiful stained glass windows in the main worship area, called the "sanctuary," were carefully cleaned and fixed in 1978.
New Owners for a New Era
In 2014, the church building was bought by the Unitarian Universalist Meeting of South Berkshire. They continue to use this historic building for their meetings and activities today.
More to Explore Nearby
- Ramsdell Public Library, which is right next door to the church.
- National Register of Historic Places listings in Berkshire County, Massachusetts
 | George Robert Carruthers |
 | Patricia Bath |
 | Jan Ernst Matzeliger |
 | Alexander Miles |



