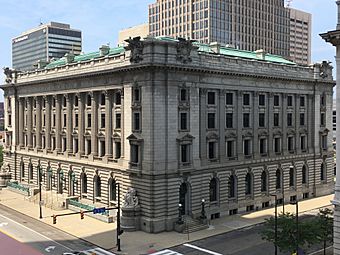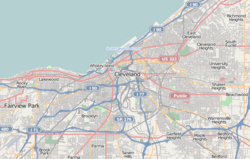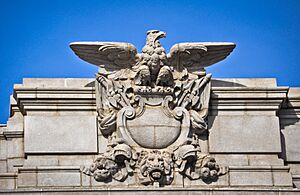Howard M. Metzenbaum United States Courthouse facts for kids
Quick facts for kids |
|
|
Old Federal Building and Post Office
|
|

Howard M. Metzenbaum U.S. Courthouse, 2018
|
|
| Location | 201 Superior Ave., NE, Cleveland, Ohio |
|---|---|
| Area | 1 acre (0.40 ha) |
| Architect | Brunner, Arnold W.; French, Daniel Chester |
| Architectural style | Beaux Arts Classicism |
| NRHP reference No. | 74001448 |
| Added to NRHP | May 3, 1974 |
The Howard M. Metzenbaum U.S. Courthouse is a very old and important building. It serves as a courthouse and used to be a post office. You can find it on Superior Avenue in downtown Cleveland, Cuyahoga County, Ohio. It faces Public Square on one side and The Mall on another. This building was once known as the Federal Building and U.S. Courthouse. It was also called the Old Federal Building and Post Office.
A Special Building in Cleveland
The Howard M. Metzenbaum U.S. Courthouse is a huge and important building in Cleveland. It stands proudly at the start of Cleveland's Civic Mall. This building was the very first one built as part of Cleveland's 1903 Group Plan. This plan was a big idea to make cities beautiful and organized. It was part of a movement called the City Beautiful movement.
A New York architect named Arnold W. Brunner designed this impressive building. He worked under the direction of James Knox Taylor, who was the main architect for the U.S. Treasury. This building was one of many designed by private architects. The government started hiring private architects through competitions in 1893. This helped make sure public buildings were designed to very high standards.
The federal building was a model for other buildings that came later. The Group Plan suggested that government buildings should be placed around a large, open area called a Mall. The City Beautiful movement wanted cities to be grand and beautiful. This idea became popular in the late 1800s and early 1900s. It was inspired by the amazing buildings at the 1893 World's Fair in Chicago.
A famous architect named Daniel Burnham helped create the Group Plan. He was a big supporter of the City Beautiful movement. Arnold W. Brunner also worked on this design team. The Federal Building was one part of the Mall's edge at Superior Avenue. The Cleveland Public Library building, built in 1925, looks very similar to the Federal Building. It matches its size and overall look.
The building was added to the National Register of Historic Places in 1974. This means it's recognized as an important historic site. On May 27, 1998, the building was officially renamed. It was named after Howard Metzenbaum, a U.S. Senator from Ohio.
How the Building Looks
The Howard M. Metzenbaum U.S. Courthouse is one of Cleveland's most impressive public buildings. It shows off the strong, classic style of Beaux-Arts architecture. This style is known for being grand and using classical designs. The building has five stories and is covered in granite stone. It was built between 1903 and 1910. The building takes up an entire city block. It is surrounded by Rockwell Avenue, Superior Avenue, East Third Street, and Public Square.
The design of this Beaux-Arts building was inspired by famous places like the Place de la Concorde in Paris. The first floor looks like it's made of rough stone blocks. Above that, there are very tall 42-foot-high (13 m) Corinthian order columns and flat columns (called pilasters). These huge columns separate the many windows on the second, third, and fourth floors.
The windows on the first floor are arched and have carved decorations above them. The windows on the second floor are more fancy. They have small triangle shapes (pediments) and little railings (balustrades) below them. The windows on the third and fourth floors have decorative frames. A wide band of decoration (entablature) covers the fifth floor. Above this is a low wall (parapet) that is nine feet tall. The roof is low and made of copper. It has windows (dormers) that stick out and face an inner courtyard. The parapets have shields and carved stone eagles at the building's corners.
The main entrance is in the middle of the Superior Avenue side. Granite steps lead up to three stone arches. These arches once held large bronze doors and fancy bronze lanterns. The original doors have since been replaced.
Two important sculptures stand next to the main entrance. They were created by the famous artist Daniel Chester French. One sculpture is called Jurisprudence. It is on the Public Square corner. The other is called Commerce and is at the corner of East Third Street and Superior Avenue. Jurisprudence shows a mother figure holding her baby, with a chained figure nearby. Commerce shows a female figure holding a model ship. Her other arm rests on a globe, showing the idea of world trade. Next to her are figures representing Electricity and Steam.
Inside the building, a grand main lobby stretches across the entire first floor. The floors, walls, and arched ceiling of the lobby are covered in marble. Original chandeliers light up the space. The postal service windows used to be along the north wall of the lobby. Marble stairs wrap around the elevator areas at both ends of the lobby. Above each pair of elevator doors, you can see bronze eagles with spread wings standing on globes.
Some offices on the upper floors have impressive murals. These large paintings show important moments in Cleveland's history. One mural is City of Cleveland Welcomes the Arts by Will Hicok Low. Another is Battle of Lake Erie by Rufus Fairchild Zogbaum. In the special courtrooms on the third floor, there are murals called The Common Law by Henry Siddons Mowbray and The Law by Edwin Howland Blashfield.
A big project to fix up the building started in 2002. This project restored public areas and updated the building's systems. Most of the U.S. District Court activities moved to the new Carl B. Stokes United States Courthouse nearby. However, the special courtrooms in the Metzenbaum Courthouse are still used for important hearings. New government offices have moved into the renovated building. These include the U.S. Bankruptcy Court and the U.S. Marshals Service.
Important Dates
- 1893: A new law allowed the government to hire private architects for federal buildings.
- 1902: The old federal building was taken down to make way for a new one.
- 1903: The Cleveland Group Plan was introduced. Construction of the new federal building began.
- 1905: The first stone (cornerstone) was laid on May 20.
- 1910: Construction of the building was finished.
- 1911: The building was officially opened.
- 1934: The main U.S. Post Office moved out of the building.
- 1974: The building was added to the National Register of Historic Places.
- 1998: The building was renamed to honor U.S. Senator Howard M. Metzenbaum.
- 2002: A major renovation project began to update and restore the building.
Building Facts
- Architect: Arnold W. Brunner
- Built: 1903-1910
- Status: Listed in the National Register of Historic Places
- Location: 201 Superior Avenue, NE
- Style: Beaux Arts
- Main Material: Gray granite
- Special Features: Outdoor sculptures "Jurisprudence" and "Commerce" by Daniel Chester French; special courtrooms
 | Isaac Myers |
 | D. Hamilton Jackson |
 | A. Philip Randolph |





