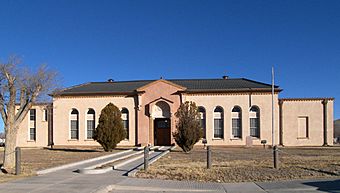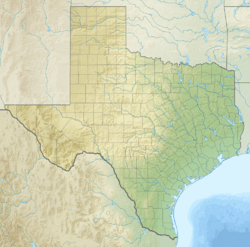Hudspeth County Courthouse facts for kids
|
Hudspeth County Courthouse
|
|

Hudspeth County Courthouse
|
|
| Location | 201 W. Millican St., Sierra Blanca, Texas |
|---|---|
| Area | 1 acre (0.40 ha) |
| Built | 1919 |
| Architect | Bradford Hardie of Beutell & Hardie, El Paso |
| Architectural style | Spanish Eclectic, Mediterranean Classic Revival |
| NRHP reference No. | 75001993 |
Quick facts for kids Significant dates |
|
| Added to NRHP | May 21, 1975 |
The Hudspeth County Courthouse is a special building in Sierra Blanca, Texas. This town is the main city for Hudspeth County in Texas. The courthouse was built in 1919. It was added to the National Register of Historic Places in 1975. This list keeps track of important historical places in the United States.
The Texas Historical Commission (THC) also recognizes the courthouse. It has been a Recorded Texas Historic Landmark since 1962. It became a State Antiquities Landmark in 1981. This means it's a very old and important building for Texas history.
Hudspeth County is named after Claude Benton Hudspeth. He was a politician from El Paso. He helped create the county. The courthouse is special because it's the only one in Texas made of adobe. Adobe is a building material made from earth and organic materials. The building has been fixed up many times. It's also a place where local groups meet.
What the Courthouse Looks Like
The Hudspeth County Courthouse is in the middle of Sierra Blanca. It sits on a block surrounded by streets. The main entrance faces south toward Millican Street. Its address is 201 West Millican Street.
The building is one story tall. Its walls are made of adobe from local materials. These walls are about 18 inches (46 cm) thick. This makes it the only adobe courthouse left in Texas. The building mixes different styles. These include Spanish Eclectic and Classic Revival. It also has Mediterranean touches. This means it looks a bit like buildings from Italy and Spain.
The outside of the courthouse is simple. It has arches over windows. But it doesn't have many fancy decorations. This helps show off the natural adobe material. The building is shaped like a "T." It has about 14,000 square feet (1,300 m2) of space. This includes a small basement. Inside, some floors are wood, and others are concrete. The building holds county offices. It also has a courtroom and other spaces for legal work.
The courthouse is part of a larger area. This area includes the courthouse, a lawn, and other county buildings. There are also historical markers on the grounds. One marker tells about the courthouse itself. Another tells about Fort Quitman. This fort was used by the Confederate army during the Civil War.
History of the Courthouse
Hudspeth County was created in 1917. It was formed from parts of El Paso County. A temporary group of leaders was put in charge. Their job was to set up the new county government. This included counting people and setting up elections. They also had to sort out taxes and debts with El Paso County.
Even with these challenges, the county was ready to build its courthouse by 1919. They hired Bradford Hardie to design it. He was an architect from El Paso. Hardie went to Cornell University to study architecture. His design for the courthouse was inspired by his education. It also showed ideas from other architects in El Paso.
In 1924, an earthquake damaged the building. This might make it the only Texas courthouse ever needing earthquake repairs!
The courthouse was named a Recorded Texas Historic Landmark in 1962. It was added to the National Register of Historic Places in 1975. Then, in 1981, it became a State Antiquities Landmark.
The building has been repaired many times. In 1983, the foundation and adobe walls were fixed. This included new plaster and paint. The roof was replaced in 1991. A big renovation happened between 2002 and 2004. This was part of a program to save historic courthouses. During this time, new supports were added to the foundation. This helped hold up the thick adobe walls. A new metal roof was put on. The outside stucco was also removed and replaced. Inside, the electrical, plumbing, and heating systems were updated. An elevator and accessible restrooms were also added.
 | William L. Dawson |
 | W. E. B. Du Bois |
 | Harry Belafonte |


