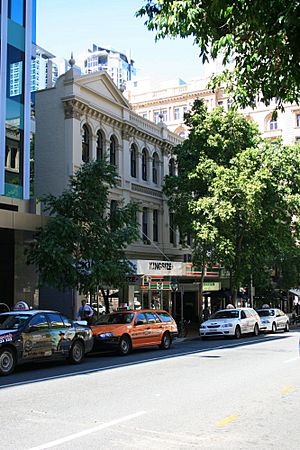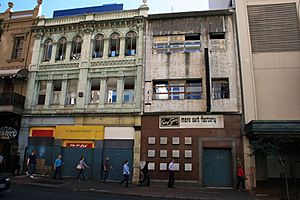Hunters Buildings facts for kids
Quick facts for kids Hunters Buildings |
|
|---|---|

Treasury Chambers (George Street), 2009
|
|
| Location | 179 - 191 George Street, Brisbane City, City of Brisbane, Queensland, Australia |
| Built | 1886 |
| Built for | James Hunter |
| Architect | Richard Gailey |
| Official name: Treasury Chambers & St Francis House & Symons Building | |
| Type | state heritage (built) |
| Designated | 21 October 1992 |
| Reference no. | 600116 |
| Significant period | 1886, (fabric) 1948, 1949-c. 1970, 1960 (historical) |
| Builders | George Gazzard |
| Lua error in Module:Location_map at line 420: attempt to index field 'wikibase' (a nil value). | |
Hunters Buildings is a group of old commercial buildings in Brisbane City, Queensland, Australia. They are located on George Street and also face Elizabeth Street. The group includes three separate buildings: Treasury Chambers, St Francis House, and Symons Building. These buildings were designed by a famous architect named Richard Gailey and built in 1886 by George Gazzard. Today, they are considered important historical sites and are listed on the Queensland Heritage Register.
Contents
History of Hunters Buildings
Why Were Hunters Buildings Built?
The three buildings that make up Hunters Buildings were constructed in 1886. At that time, Queensland was experiencing a period of great wealth and growth, especially in real estate, construction, and mining. People were feeling very positive about the future. These buildings were planned to be fancy offices and shops.
In 1885, a boot manufacturer and property developer named James Hunter leased some land on the corner of George and Elizabeth Streets. He knew that new government offices (the Treasury Building) were being built nearby. He thought there would be a big need for modern office spaces close to these new government buildings.
The Original Plan and Changes
James Hunter planned to build a large L-shaped complex in two parts, with sections facing both George Street and Elizabeth Street. This complex would have shops and offices. Richard Gailey designed the buildings, and George Gazzard was the builder.
The first part of the "Hunters Building" project was finished in 1886. It cost about £10,000 (Australian pounds). However, James Hunter ran into financial problems and could not build the second part. This second part was supposed to be a corner section that would connect the George Street and Elizabeth Street buildings.
Because of this "gap," another person, Denis O'Connor, leased part of the land in 1887 and built the Treasury Hotel on the corner spot. In 1900, James Hunter had severe financial difficulties.
Life in the Buildings
Even with the gap, Hunters Buildings were seen as one big unit. Old newspaper reports show that a balcony connected all the offices on the upper floors. This is why offices in the Elizabeth Street buildings often used the address 183 George Street until 1923.
Because of their good location and beautiful design, many important people and businesses wanted to rent space there. For the first two years, different government departments used the buildings until their own Treasury Building was finished in 1889.
Changes in Ownership and Use
In 1906, William Cribb, who owned the land, gave the property to the YMCA. The YMCA later divided the land into smaller pieces and sold most of it by 1910.
In the early 1920s, the George Street land was divided again. By the end of that decade, different parts of the site were owned by different people. Some well-known long-term tenants included A P Greenfield & Co and Whitehouse Pianos. Other tenants included various societies, professionals, skilled clothing makers, and art teachers.
The Elizabeth Street buildings (St Francis House and Symons Building) were owned by the Caledonian Society until 1949. That year, the Order of Capuchin Franciscan Fathers bought what is now St Francis House. They held religious services and social events there until about 1970.
A fire at the Caledonian Society rooms in 1948 destroyed their records. This fire might have led to big changes in the look of the Symons Building. In 1960, the Caledonian Society moved to Kangaroo Point. They sold their Elizabeth Street building to the Symons family, who renamed it and used it as a suit factory for nearly 30 years.
In 1960, an older part of the Symons Building (built around 1910) became the home of Charles Lisner's Academy Theatre. Later, it was the first home of the Queensland Ballet Company. While these artistic groups used the buildings, other parts of the Elizabeth Street buildings were used for businesses and light industry. During this time, the insides of the buildings were changed quite a lot.
In 1993, most of St Francis House and Symons Building were taken down, but their original Elizabeth Street outer walls (facades) were kept.
What Hunters Buildings Look Like
Treasury Chambers
Treasury Chambers is a three-story office building made of brick, with a smooth, painted finish. It is located on George Street, right across from the Treasury Building. Like the Treasury Building and the nearby Treasury Hotel, its outer walls (facade) have classic architectural details.
The front of the building has a narrow entrance section with a raised triangular shape (pediment) at the top and a special window that sticks out (oriel window). It also has eight sections, each three stories high. Tall, flat columns (pilasters) go up through the top two floors and end with decorative tops. These pilasters continue up to the roof, where they are topped with blocks and decorative balls.
Each section has three windows. The windows on the first floor are square, while those on the upper floor are arched. The building has many decorative details, like rosettes, special keystones above the arched windows, and a fancy cornice (a decorative molding) with small blocks (dentils). The fence-like railing (balustraded parapet) at the top has arched openings.
The ground floor has been changed to have modern shop fronts with aluminum frames. The current hanging roof (awning) replaced an older curved one. Inside, many of the ground floors and some upper floors have been changed, but some upper levels still have original features like decorative metal ceilings.
St Francis House and Symons Building
St Francis House and Symons Building are on Elizabeth Street and were originally meant to be a continuation of Treasury Chambers.
The front of the northern part, the Symons Building, has been rebuilt with a plain concrete facade and metal windows. The front of the southern part, St Francis House, has two sections that have been changed on the ground floor. Above this, the two sections are marked by tall, flat columns (pilasters) that go up two stories. Each section has three windows on each level. The first-floor windows are square, and the upper-level windows are arched. This facade is decorated with molded plaster details, including small pilasters, rosettes, keystones, brackets, a cornice, and a balustraded parapet.
Why Hunters Buildings Are Important
Hunters Buildings were added to the Queensland Heritage Register on 21 October 1992 because they meet several important criteria:
- Showing Queensland's History: These buildings were built in the mid-1880s as a business investment. They are important because they show how Queensland grew and how people felt positive during that time of economic success.
- Showing Key Features of Old Buildings: The buildings show what a fancy office building looked like in Queensland in the 1880s. They also show the commercial work of the well-known Brisbane architect Richard Gailey.
- Being Aesthetically Pleasing: The buildings are also valued for their beauty. They fit in well with other buildings on George Street, creating a nice street view with their similar size and fine details. They also add to the beauty of Elizabeth Street with their size and design.
 | James B. Knighten |
 | Azellia White |
 | Willa Brown |


