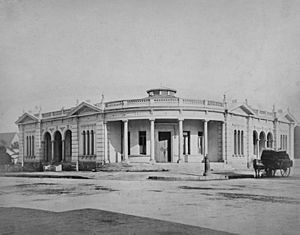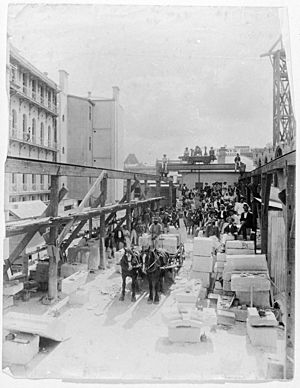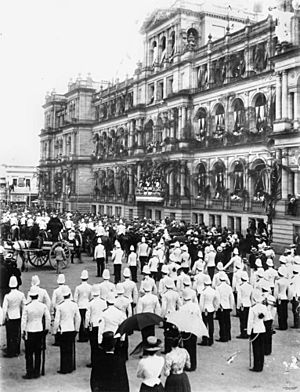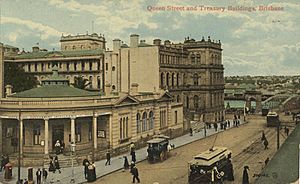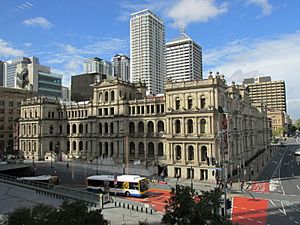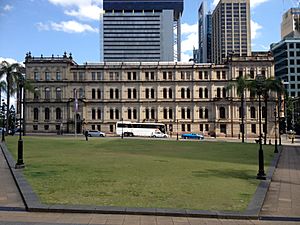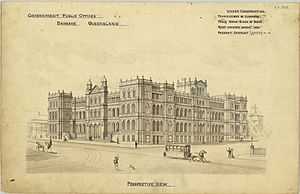Treasury Building, Brisbane facts for kids
Quick facts for kids Treasury Building, Brisbane |
|
|---|---|
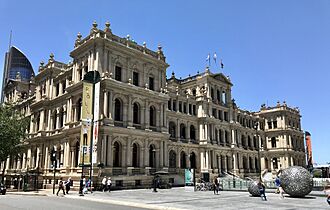
Queen Street facade of the Treasury Building
|
|
| Alternative names | The Treasury |
| General information | |
| Architectural style | Italian Renaissance |
| Location | Brisbane Square, Brisbane |
| Address | 21 Queen Street (on the block bounded by Queen Street, George Street, Elizabeth Street, and William Street), Brisbane city, Queensland |
| Current tenants | None (undergoing renovations) |
| Inaugurated | 8 April 1930 |
| Owner | Griffith University |
| Design and construction | |
| Architecture firm | John James Clark |
| Lua error in Module:Location_map at line 420: attempt to index field 'wikibase' (a nil value). | |
| Location | 21 Queen Street, Brisbane City, City of Brisbane, Queensland, Australia |
| Design period | 1870s–1890s (late 19th century) |
| Built | 1886–1928 |
| Official name: Treasury Building, New Public Offices, Treasury Casino | |
| Type | State heritage (built) |
| Designated | 21 October 1992 |
| Reference no. | 600143 |
| Significant period | 1880s–1920s (fabric) 1880s–1980s (historical) |
| Significant components | wall/s |
The Treasury Building in Brisbane, Queensland, Australia, is a very old and important building. It was once called the New Public Offices. This building is special because it is "heritage-listed," meaning it's protected for its history and beauty.
It was built a long time ago, between 1886 and 1928, for the Queensland Government. The building has an Italian Renaissance style, which looks like grand old buildings from Italy. It was added to the Queensland Heritage Register on October 21, 1992.
The Treasury Building is located right in the heart of Brisbane. It takes up a whole city block, surrounded by Queen, George, Elizabeth, and William Streets. For many years, especially in the late 1800s and early 1900s, it was a symbol of Queensland's self-government. It was a place where people gathered for big celebrations.
From 1995 until recently in 2024, the building was home to the Treasury Casino. However, Griffith University bought the building in September 2024. They are turning it into a new university campus for students studying business, information technology, and law. This new campus is expected to open in 2027.
Contents
Building History
The Treasury Building was built in three main parts over many years, from 1886 to 1928.
The land where the building stands has been used by the government since 1825. First, there were buildings for soldiers and officers. Later, other government offices used the space. In 1874, a smaller building was put up for the Registrar-General.
In 1883, the Queensland Government decided to build new, bigger offices. They held a competition for designs. A design by architects Grainger and D'Ebro won, but it was not used. Instead, John James Clark, the new Queensland colonial architect, suggested a four-storey building. His own design, which looked like old Italian buildings, was chosen.
Clark was a very important architect in Australia. He designed many major public buildings in different states.
The first part of the Treasury Building started being planned in 1885. Construction began in 1886. This first stage faced William Street and part of Elizabeth and Queen Streets. It cost a lot of money, about £94,697.
This first part was finished in September 1889. It became the main place for government work in Queensland. Many important departments, like the Premier's office and the Treasury, were located here. It was also where the Cabinet (a group of top government officials) met.
The second part of the building started almost right away. It finished the Elizabeth Street side and went along two-thirds of George Street. Thomas Pye, who had worked on the first stage, prepared the plans. Construction began in 1890 and was finished by February 1893.
This new section housed more government offices, including the Registrar of Titles and the State Savings Bank. The design of this part looked just like the first stage. In 1893, the central courtyard was made into a garden with grass and trees.
At this point, the site had the first two parts of the Treasury Building and the older 1874 Registrar-General's office.
In the late 1800s and early 1900s, the Treasury Building was a proud symbol of Queensland's government. In 1901, a very important event happened here. The Federation of Australia was announced, creating the country of Australia as we know it today. The Governor of Queensland, Baron Lamington, read the announcement from a balcony on the William Street side of the building.
Work on the third and final part of the Treasury Building did not start until 1922. This was because other new government buildings had been built, providing more space. The old Registrar-General's building was taken down in late 1922 or early 1923.
Construction of the third stage began in mid-1923. The government used its own workers and even bought a quarry to get the stone needed. This part of the building looked similar to Clark's original plan from the outside. However, inside, it was built with newer materials and methods from the 1920s.
The third stage was finished and officially opened in 1928. It cost £137,817 and provided even more space for the government offices already in the building.
In the 1950s, more office space was needed, so a five-storey annex was built in the courtyard in 1961. Later, in 1971, the Treasury and Works Departments moved out. The annex was removed in 1987.
From 1989 to 1993, the Registrar-General was the only office left in the Treasury Building. Even so, it remained a very well-known government building in Queensland.
In 1992, a decision was made to change the Treasury Building into a casino. After a big renovation project that started in 1993, the Conrad Treasury Casino opened on April 19, 1995.
The Treasury Casino closed on August 25, 2024, as a new casino was opening at Queen's Wharf.
On September 6, 2024, Griffith University announced they had bought the Treasury Building. They plan to use it as a new campus in the city center. This historic building will welcome students and staff from the Business, Information Technology, and Law schools. It will also be a place for advanced studies. The new campus is set to open in 2027, just in time for the 2032 Summer Olympic Games in Brisbane.
Building Design and Features
The Treasury Building is a large, four-storey building made of stone. It covers an entire city block. It is part of a group of important government buildings around Queens Gardens.
The building has a basement that is partly underground and a main ground floor that is raised. Above that are two more floors. It is built around a large central courtyard.
The design looks like classical Italian buildings from the 1500s. It has arcades (covered walkways with arches) on three sides: northeast, northwest, and southwest. These arcades protect people from the sun and rain. The outside walls are symmetrical, meaning they are balanced on both sides. There are central towers that are one storey taller, topped with a triangular shape called a pediment. The corners of the building stick out a bit, marking the end of the arcades. The basement walls have a special rough stone finish called rustication.
The building is covered with smooth, cut sandstone blocks. The inside walls of the arcades are brick, painted to look like stone. Different types of sandstone were used for each stage of construction. You can see slight color differences between the stone from Highfields (used first) and the stone from Helidon (used later). The outside walls sit on a base made of a strong, dark stone called porphyry. A matching low wall with a wrought iron fence runs alongside parts of the building.
The first two parts of the building have a special fire protection system. The floors are made of vaulted concrete supported by iron beams covered in concrete. Metal roller shutters could slide down to protect openings. The third part of the building, built later, uses reinforced concrete floors and strong stone columns. The roofs of the older sections are sloped and covered with corrugated iron. The roof of the newest section is flat and made of reinforced concrete.
The building has several entrances. The main entrance is on the Queen Street side. Wide stairs lead up to three large wooden double doors with arched tops. These doors open into a grand entrance hall on the ground floor. This hall has a patterned floor and a ceiling with sunken panels. Two large columns stand opposite the entrance, framing the main staircase. This grand staircase, built in the third stage, is made of reinforced concrete. It is lit by beautiful windows that look out onto the courtyard.
Wide hallways connect all the rooms on each floor. There are also many staircases. Most stairwells have glass lanterns at the top to let in light. All staircases have wooden handrails and decorative cast-iron railings. Many original staircases have been changed over time. Rooms open off the hallways and get light from either the street or the courtyard. Cast-iron balconies run around the courtyard on every floor. Rooms facing the courtyard have french doors that open onto these balconies.
The inside of the building is decorated with simple painted walls, wooden fittings made of cedar, and fancy plasterwork. The more important rooms have more detailed decorations. Rooms in the William Street wing have decorative metal air vents, marble fireplaces, and plaster ceiling roses. The Cabinet room, where important government meetings happened, has a more decorated plaster ceiling and carved cedar panels above the doorways. The offices for government ministers were in the corner sections. These rooms had doors opening onto the arcades and private hallways, so ministers could move around without being seen by the public.
In the third part of the building, built in the 1920s, the inside was designed to be more modern. Walls could be moved to change room sizes. These walls were made of wood frames with asbestos cement panels below head height and patterned glass above.
The outside of the building looks very much like it did when it was first built. The inside has had only small changes over the years.
Treasury Casino
When the building was turned into the Conrad Treasury Casino, the central courtyard was covered with a roof. From 1995 to 2024, the renovated building was a place for entertainment. It had two bars, five restaurants, and eight rooms for events. The casino closed in August 2024.
Why the Building is Special
The Treasury Building is listed on the Queensland Heritage Register because it meets several important criteria.
- It shows how Queensland's history developed.
The building shows Queensland's hopes and pride in how fast the colony grew after 1859. It is clear proof of Queensland's quick economic growth and government confidence in the 1880s. The building's well-preserved inside shows how the Queensland government worked in the late 1800s.
- It shows rare or uncommon parts of Queensland's culture.
As an old building from the late 1800s that kept its design over three stages, the Treasury Building is a rare part of Queensland's cultural history.
- It shows the main features of a certain type of building.
The Treasury Building is a great example of the Italian Renaissance style used in public buildings in Australia in the late 1800s. It is an outstanding example of this style.
- It is beautiful.
People, especially experts in architecture, value the building for its excellent design, details, materials, and craftsmanship. It is a landmark that adds a lot to the city's look, especially with the nearby buildings and the river.
- It shows great creative or technical skill.
The Treasury Building is a major work by a very important Australian architect, JJ Clark, showing high creative achievement.
- It has a strong connection to the community.
The Treasury Building has been a popular symbol of government in Queensland for over a century. It is a key part of the most important group of government buildings in Queensland.
- It is connected to important people or groups in Queensland's history.
Both the land and the building have been strongly connected to authority and government in Queensland since 1825.
See also
- History of Brisbane
- Australian non-residential architectural styles
 | Jackie Robinson |
 | Jack Johnson |
 | Althea Gibson |
 | Arthur Ashe |
 | Muhammad Ali |


