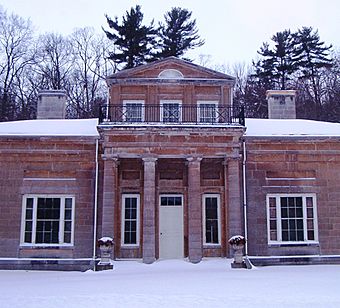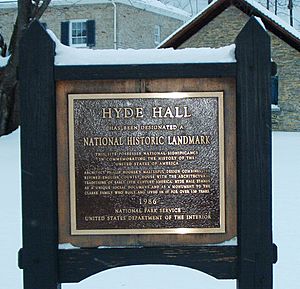Hyde Hall facts for kids
|
Hyde Hall
|
|
 |
|
| Location | Springfield Center, New York |
|---|---|
| Built | 1817-1834 |
| Architect | Philip Hooker |
| Architectural style | Country Mansion |
| NRHP reference No. | 71000555 |
Quick facts for kids Significant dates |
|
| Added to NRHP | October 7, 1971 |
| Designated NHL | June 24, 1986 |
Hyde Hall is a huge country mansion built in a style inspired by ancient Greek and Roman buildings, known as neoclassical. It is located in Springfield Center, New York. The mansion was designed by the architect Philip Hooker for a rich landowner named George Clarke (1768–1835).
The house was built between 1817 and 1834. It mixes building styles from both England and America. In 1986, Hyde Hall was named a National Historic Landmark because of its amazing design and because so many of the original plans and records for it still exist. It is one of the few remaining buildings designed by Philip Hooker, who was a very important American architect in the 1800s.
Contents
The Story of Hyde Hall
The man who built Hyde Hall, George Clarke, was the great-grandson of another George Clarke who had been an important leader in the colony of New York in the 1700s. The family's original home was in Hyde, a town in Cheshire, England.
The younger George Clarke inherited a lot of money and land in New York from his great-grandfather. He moved to Albany in 1806. For a long time, other people claimed that his land wasn't really his. But after going to court, he officially won ownership of the land in 1818.
In 1813, Clarke married Ann Low Cary Cooper. In 1817, he bought land next to his wife's property on Otsego Lake and hired Philip Hooker to build a country home. The building project grew bigger and bigger over the years, especially after Clarke inherited even more money from his father in 1824.
A Mansion Built in Three Parts
Hyde Hall wasn't built all at once. It was constructed in three main stages over 17 years. This is why different parts of the mansion have their own unique style.
The Stone House: The First Wing
The first part built was the family's living area, called the Stone House. It has a central two-story section with a one-story wing on each side. This part of the house has a simple and elegant style. The walls are made of smooth, light-colored limestone. Inside, the rooms are cozy and centered around two library and living room areas.
The Servants' Wing: The Second Part
The second part of the mansion was built to house the servants and service areas, like kitchens. This section is much plainer than the Stone House and was built with rough fieldstone. It also included more bedrooms on the second floor.
The Great House: The Final Part
The third and final part of the project was the Great House. This section was designed for entertaining guests and has a grand, classical style. It features tall Doric columns, which are a type of column used in ancient Greek temples.
The Great House has two huge rooms for parties: a drawing room and a dining room. Each room is very large and has a high, beautifully decorated ceiling. A special curved staircase leads up to a smaller room that was used as a billiard room.
Hyde Hall Today
Today, Hyde Hall is located inside Glimmerglass State Park on the shore of Otsego Lake. It is now a New York State Historic Site that people can visit. On the same property, you can also find the Hyde Hall Bridge, a historic covered bridge that was built at the same time as the mansion.
Because of its importance, Hyde Hall was named a National Historic Landmark in 1986. Visitors can book a tour to see the inside of this amazing historic home.
See also
 In Spanish: Hyde Hall para niños
In Spanish: Hyde Hall para niños
 | Sharif Bey |
 | Hale Woodruff |
 | Richmond Barthé |
 | Purvis Young |





