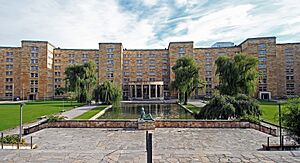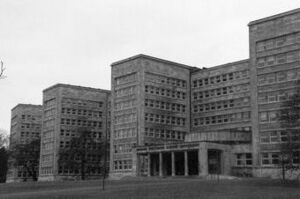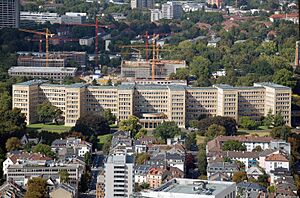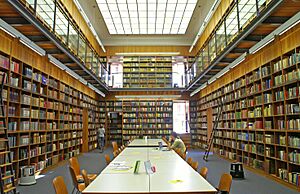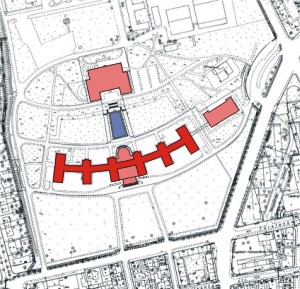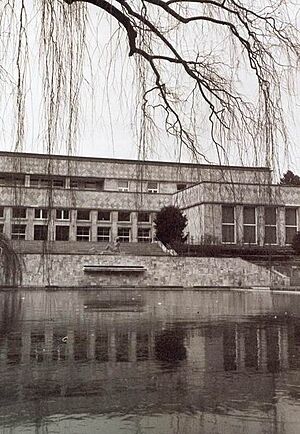IG Farben Building facts for kids
Quick facts for kids I.G. Farben Building |
|
|---|---|
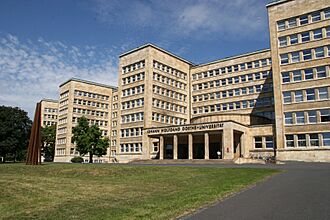
Main front
|
|
| General information | |
| Owner | Goethe University |
The I.G. Farben Building is a huge building complex in Frankfurt, Germany. It is also known as the Poelzig Building or the Abrams Building. People used to call it "The Pentagon of Europe." Today, it is the main building for the University of Frankfurt's Westend Campus.
Building started in 1928 and finished in 1930. It was built as the main office for I.G. Farben. This company was the world's largest chemical company back then. It was also the fourth-largest company overall. The building was designed by the architect Hans Poelzig. When it was finished, it was the biggest office building in Europe. It stayed the biggest until the 1950s.
Contents
About the I.G. Farben Building
The I.G. Farben Building has six square sections. They look modern and simple, even though the building is very big. It is also famous for its special paternoster elevators. These are elevators that move in a continuous loop.
A Building with Many Lives
This building has had many different uses over the years. It was the main office for I.G. Farben for 15 years. This company made many important things. These included dyes, medicines, and materials for making rubber. During World War II, I.G. Farben also worked on projects for synthetic oil and rubber.
World War II and Beyond
After World War II, the building became very important. It was used as the main office for the Supreme Allied Commander. This was the top leader of the Allied forces. From 1949 to 1952, it was the office for the High Commissioner for Germany (HICOG). This person helped govern Germany after the war.
General Dwight D. Eisenhower had his office here. He later became a US President. The building was key to the Marshall Plan. This plan helped rebuild Europe after the war. Important papers called the Frankfurt Documents were signed here in 1948. These papers helped create West Germany. The building then became the main office for the U.S. V Corps of the US Army until 1995. It was also the main office for the CIA in Germany. Because of this, it was sometimes called "The Pentagon of Europe." In 1975, the US Army renamed it the General Creighton W. Abrams Building.
From Army HQ to University Campus
In 1995, the US Army gave the building back to the German government. The state of Hesse bought it for the University of Frankfurt. The building was renamed the Poelzig Building to honor its architect. It was fixed up and opened as part of the university in 2001. It is now the main building for the university's Westend Campus.
History of the Site
The I.G. Farben Building was built on land called the Grüneburggelände. This land has a long history.
From Rothschild Land to Chemical Giant
In 1837, the land belonged to the Rothschild family. In 1864, a hospital for people with mental health issues was built there. Famous doctors like Heinrich Hoffman and Alois Alzheimer worked there. They tried new ways to help patients. In 1880, the Grüneburgpark was created on a larger part of the land.
IG Farben bought the land in 1927. They wanted to build their main office there. Frankfurt was chosen because it was easy to reach by air and land. In 1928, Professor Hans Poelzig won a competition to design the building.
Building a Giant
Work on the building started in late 1928. It was finished very quickly, in just 24 months. This was because they used fast-setting concrete and worked day and night. The building and its park were completed in 1931. The total cost was about 24 million German Marks.
Inside the Building
The I.G. Farben Building is 250 meters long and 35 meters tall. It has nine floors. It was designed in a modern style called New Objectivity.
Design and Size
The building's outside is covered with 33,000 square meters of marble. It has many windows that get smaller on higher floors. The top floor has skylights instead of regular windows. Until the 1950s, it was the largest and most modern office building in Europe.
The building has six wings connected by a curved hallway. This design lets in lots of natural light and air. It was a new idea for large buildings at the time. The main entrance looks like a temple. It has bronze doors and walls.
Cool Features Inside
The main lobby has two curved staircases. The walls are made of marble with a zigzag pattern. At the back of the building, there is a round glass area. This area used to be a small shop. Now, it is called the Dwight D. Eisenhower room and has a café.
The paternoster lifts are very famous. They are popular with the university students. The university has promised to keep them working forever. Behind the building, there is a long pool. It has a sculpture of a water nymph by Fritz Klimsch. Behind the pool is another building. This used to be the IG Farben casino and a US Army club. Now, it has a cafeteria and classrooms.
Fun Facts and Stories
There are some interesting stories about the I.G. Farben Building.
- Some people say that General Dwight D. Eisenhower ordered the building to be saved during the war. He wanted to use it as his headquarters.
- There were rumors about secret basements. But the building only has one basement level.
- People also talked about a tunnel connecting the building to the main train station. There was no such tunnel. There was a service tunnel for heating, but it was filled in during renovations.
- The water nymph statue by the pool was moved during the American occupation. It was said that Eisenhower's wife, Mamie Eisenhower, thought it was not right for a military base. The statue has since been returned to its original spot.
 | Emma Amos |
 | Edward Mitchell Bannister |
 | Larry D. Alexander |
 | Ernie Barnes |


