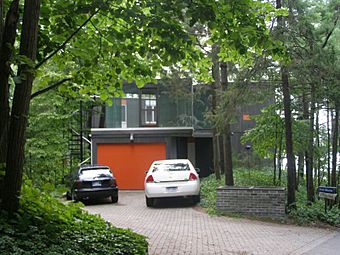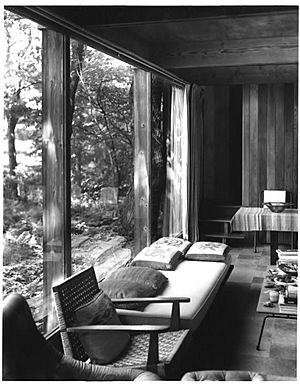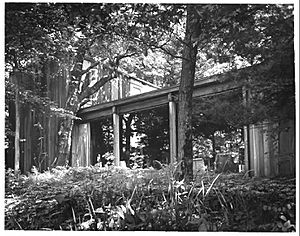Imre and Maria Horner House facts for kids
Quick facts for kids |
|
|
Imre and Maria Horner House
|
|
 |
|
| Location | 2 Merrivale Ave., Beverly Shores, Indiana |
|---|---|
| Area | 1.1 acres (0.45 ha) |
| Built | 1949 |
| Architect | Kolb, Otto |
| Architectural style | International Style |
| NRHP reference No. | 96001006 |
| Added to NRHP | September 25, 1996 |
The Horner House is a special old house located at 2 Merrivale Street in Beverly Shores, Indiana. It's a great example of a building style from the middle of the 20th century called the International Style. Famous architects like Marcel Breuer and Ludwig Mies van der Rohe used this style after World War II. The Horner House was designed by a talented Swiss architect named Otto Kolb.
This house was built to fit right into the natural landscape around it. This shows how people started thinking more about nature and the environment when designing buildings in the second half of the 1900s. Because of its unique design and history, the Horner House was added to the National Register of Historic Places in 1996.
Contents
The Horner House: A Modern Marvel
The Horner House is a cool example of modern architecture. It was designed by Otto Kolb, a Swiss architect who was part of the "International Style" movement. This style is known for its clean lines, simple shapes, and use of materials like glass, steel, and concrete. The Horner House shows how buildings can be both modern and fit well with nature.
Outside the House
The house has a very simple and modern look. It uses materials like glass, redwood, and pine wood. The roofs are flat, and some parts have terraces with wooden walkways. The main part of the house is a rectangle, about 24 by 45 feet (7.3 by 13.7 m).
Walls and Windows
The living room on the first floor has large glass walls on the north and south sides. These huge glass panels were specially ordered and brought in by train! One of these glass panels, on the screened porch side, can even slide open to create a big door, about 8 by 9 feet (2.4 m × 2.7 m) wide. This makes the inside feel connected to the outside.
The outside of the house also uses naturally aged redwood panels, placed vertically. The main two-story part of the house has special windows that open outwards, along with redwood details. The doors are made of solid wood and have been stained and varnished.
The Screened Porch
The screened porch is a neat part of the house. It has four columns that seem to hang from the roof. The floor is made of varnished pine wood. The screens are made of copper and are the original ones from when the house was built. They create a floor-to-ceiling "wall" of screen, letting in fresh air while keeping bugs out.
The basement is under the two-story part of the house. It doesn't have any windows and holds things like the furnace and water heater.
Inside the House
The inside of the main house is mostly finished with natural, stained redwood. You won't find any painted walls here! The ceilings are made of birch plywood. The only other wood you'll see is birch plywood for cabinets. The floors are made of cork tiles, which are soft and warm. The stairs going up to the second floor are made of white oak.
Living Spaces
The fireplace in the living room is special because it was designed to have two openings. It's made of tan brick with a steel chimney part that has a cool textured finish. The design of the house is very clever, making great use of all the space. The cabinets are well-designed, and everything is arranged efficiently. The inside of the house still looks very much like it did when it was first built, which is amazing!
The Kitchen
The kitchen is small but very efficient. It has white steel cabinets with gray sliding doors and clean white countertops, all of which are original. There's a special window that connects the kitchen to both the living room and the screened porch, making it easy to pass things through.
Other Buildings: Guest House and Garage
Besides the main house, there are two other buildings: a guest house and a garage. These buildings have a similar style to the main house but don't have the huge floor-to-ceiling glass windows.
The Guest House
The guest house is two stories tall, about 18 by 18 feet (5.5 m × 5.5 m). It was first built as a workshop. Later, in 1965, a second story was added. This addition was done carefully to match the architect's original design. There's also a lightweight screened terrace on the roof of the walkway that connects the main house to the garage and guest house. Plus, a wooden frame was added to the guest house to create a screened patio and an outdoor shower.
The Garage
The garage is about 18 by 22 feet (5.5 m × 6.7 m) and has a roll-up door facing south. It's big enough for a water heater and a furnace. There's also a regular door that leads to the covered walkway connecting the three buildings. The inside of the garage has plywood panels on the walls and a concrete floor. A concrete driveway leads from Merrivale Avenue to the garage. All the buildings are connected by covered concrete walkways, which are a nice touch.
 | Isaac Myers |
 | D. Hamilton Jackson |
 | A. Philip Randolph |





