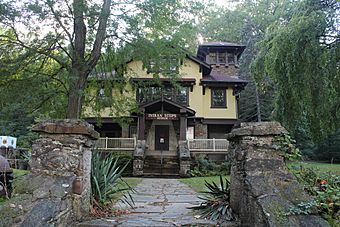Indian Steps Cabin facts for kids
Quick facts for kids |
|
|
Indian Steps Cabin
|
|
 |
|
| Location | Indian Steps Rd., north of Airville, Lower Chanceford Township, Pennsylvania |
|---|---|
| Area | 9.6 acres (3.9 ha) |
| Built | 1908-1912 |
| Architect | Keyworth, Charles A.; Werner, Frank |
| Architectural style | Bungalow/craftsman |
| NRHP reference No. | 90000416 |
| Added to NRHP | March 9, 1990 |
The Indian Steps Cabin, also known as the Indian Steps Museum, is a special historical building. It is a memorial and a museum located in Lower Chanceford Township, York County, Pennsylvania. This unique place helps us remember and learn about Native American culture.
It was added to the National Register of Historic Places in 1989. This means it is an important historical site in the United States.
Contents
What is the Indian Steps Museum?
The Indian Steps Museum is more than just a building. It was created to honor and teach people about the rich history and culture of Native American people. It started as a private collection and later opened its doors to everyone.
Who Built This Special Place?
A man named Judge John Edward Vandersloot built the Indian Steps Cabin. He was a well-known lawyer from York, Pennsylvania. He wanted to create a lasting memorial and a museum dedicated to Native American culture.
Construction of the cabin took place between 1908 and 1912. It was a big project that resulted in a truly unique building.
From Private Collection to Public Museum
Judge Vandersloot first opened the museum privately in 1939. He shared his collection with friends and special guests. Later, it became a public museum, allowing many more people to visit and learn.
Today, the museum continues to welcome visitors. It helps them explore the history and traditions of Native Americans.
The Unique Look of Indian Steps Cabin
The Indian Steps Cabin has a very interesting design. It combines two styles: Bungalow and American Craftsman. These styles were popular in the early 1900s.
Building Shape and Materials
The building has an L-shape, which means it looks like the letter "L" from above. It also has two parts that stretch out from a round section called a "Kiva." Kivas are special rooms used by some Native American groups for ceremonies.
The first floor and foundation are made from strong, local stone. The second floor is covered in stucco, which is a type of plaster, over a wooden frame.
Special Features of the Cabin
The cabin has a stone tower with a deck where you can look out over the area. It also has many cement panels. These panels are special because they have words carved into them and real Native American artifacts embedded inside.
On the property, there are also other old buildings. These include a summer kitchen and a picnic shed. They were built around the same time as the main cabin.
Recognized as a Historic Place
Because of its unique architecture and important purpose, the Indian Steps Cabin was officially added to the National Register of Historic Places in 1989. This protects the building and recognizes its value to history.
 | Leon Lynch |
 | Milton P. Webster |
 | Ferdinand Smith |



