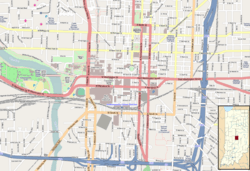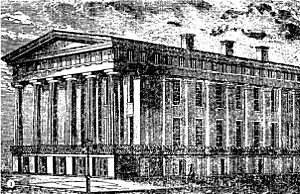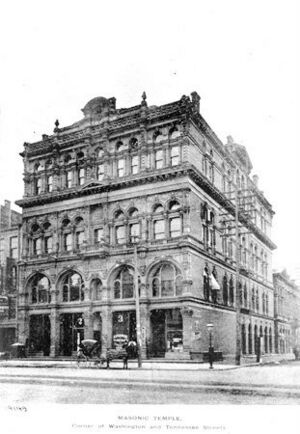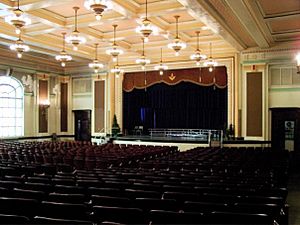Indianapolis Masonic Temple facts for kids
Quick facts for kids |
|
|
Indianapolis Masonic Temple (aka Indiana Freemasons' Hall)
|
|
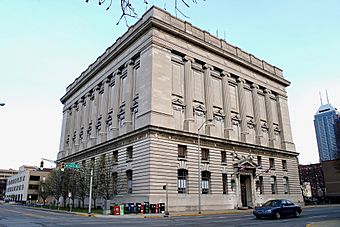
The Indianapolis Masonic Temple is the statewide headquarters of the Grand Lodge of Free and Accepted Masons of Indiana.
|
|
| Location | 525 N. Illinois Avenue, Indianapolis, Indiana |
|---|---|
| Area | less than one acre |
| Built | 1908 |
| Architect | Rubush & Hunter |
| Architectural style | Classical Revival |
| NRHP reference No. | 08000193 |
| Added to NRHP | March 19, 2008 |
The Indianapolis Masonic Temple, also known as Indiana Freemasons Hall, is a historic building in Indianapolis, Indiana. It is a special place for the Freemasons, a fraternal organization. Construction on this building started in 1908, and it officially opened in May 1909.
This eight-story building has a Classical Revival style. It is covered in Indiana limestone and features rows of Ionic order columns. The building was paid for by the Indianapolis Masonic Temple Association and the Grand Lodge of Free and Accepted Masons of Indiana. It was designed by a famous Indianapolis architecture firm called Rubush and Hunter.
Today, the Indianapolis Masonic Temple is the main office for the Grand Lodge of Indiana. It also hosts many individual Masonic groups and other related organizations. Inside, you'll find an auditorium, two stages, a large dining hall, a ballroom, and seven big rooms for meetings and events.
Contents
History of Masonic Buildings in Indianapolis
The Freemasons in Indianapolis had two other temples before this one. These earlier buildings were also shared with the Grand Lodge. They were located on the corner of Washington Street and Capitol Avenue. The current Temple is the third main building for the Masons in Indianapolis.
The First Masonic Hall (1850)
The first shared Masonic temple in Indianapolis was built in 1850. It was a Greek Revival style hall with columns. This building was very important because it hosted the Indiana Constitutional Convention in 1850. This was a big meeting to write a new state constitution. The state government rented the Masonic temple because the Indiana Statehouse was too small for all 150 delegates.
Besides Masonic meetings, the hall's main auditorium was the first large public space in the city. It hosted speakers, entertainers, debates, and presentations. Even though Freemasons usually don't discuss politics in their meetings, the auditorium was used for political events. For example, in 1853, it held strong protests against the Fugitive Slave Act. This act made it harder for enslaved people to escape to freedom.
On September 19, 1859, Abraham Lincoln gave a speech at this Temple. He famously said, “This government cannot endure permanently, half slave and half free; that a house divided against itself cannot stand.”
The Second Masonic Hall (1875)
The first temple had some building problems and was taken down in 1873. A new, impressive red-brick Romanesque building replaced it on the same corner. It officially opened in 1875. This second temple was designed with many spaces to rent out on the first two floors. This was meant to help earn money.
However, a big mistake was made during the design. The architects forgot to include a large enough meeting hall for the Grand Lodge's annual meetings. These meetings had hundreds of officers each year. So, the Grand Lodge had to quickly buy the lot next door. They added an extra assembly hall to the back of the building. This made the total cost much higher than planned, and it almost caused the Grand Lodge to go bankrupt. This happened during a tough economic time called the Panic of 1873.
The Current Masonic Temple (1909)
The Masons and the economy eventually recovered. By 1900, there were eight Masonic groups in Indianapolis, and the second building was too small. After a big fire damaged the second temple in 1905, it was decided that a new building was needed in a different location.
Elias J. Jacoby, a lawyer and a very important Mason, helped start the Indianapolis Masonic Temple Association. He led the committee that chose the architects. They hired Rubush & Hunter, a leading architectural firm in Indianapolis at that time. This firm helped shape the look of Indianapolis during the early 1900s.
The new building was constructed from Bedford limestone in the Greek-Ionic style. It is over 100 feet (30 meters) tall and measures 130 by 150 feet (40 by 46 meters) at ground level. The original cost was $531,000.
On the first floor, there was originally an auditorium with 1100 seats. After the 1960s, it wasn't used much for over forty years until it was fixed up in 2005. In its early days, the hall hosted speakers, concerts, political candidates, debates, movies, and even ceremonies for new citizens. By 1963, the Masons needed an even bigger space for their annual meetings. They moved these meetings to the Indianapolis Scottish Rite Cathedral across the street. Now, after some changes, the auditorium can hold about 600 people.
Also on the first floor are the offices for the Grand Lodge of Indiana. A large banquet hall is on the second floor. This hall can be rented for events like wedding receptions and business meetings. The Masonic Library and Museum of Indiana is on the fifth floor. It is open to the public at certain times.
While many Masonic meeting rooms look similar, the seventh floor is special. It is used by York Rite groups, which are other Masonic organizations. This floor has a large room for the Knights Templar with seating areas and open space for marching. There's also an arched room for the Royal Arch Masons with a 'secret vault' area. A smaller room, called the Red Cross Room, has a unique Egyptian revival style with murals and furniture from when the building was first made.
When the Temple was built, it had seven pipe organs. Six of them still work today. In 1919, over 1,100 meetings were held in the Temple. More than 41,000 meals were served that year!
During World War II, part of the basement was turned into a Masonic Service Club. This was a social and fun area for members of the armed forces. It had pool tables, a snack bar, and a library with newspapers. It was similar to a USO club. Masons, women from groups like the Order of the Eastern Star, and teenagers from youth groups like Rainbow Girls and Job's Daughters volunteered to help run the club 24 hours a day.
Even the rooftop was designed to be used! It was originally covered in tile and used for practice by the Knights Templar drill team. It also hosted outdoor parties and dinners with a view of the city. Today, it mostly has cell phone towers and is not easily accessible.
The Temple was added to the National Register of Historic Places in 2008. This means it is recognized as an important historic site. It is also listed in the Indiana Register of Historic Sites and Structures.
 | James B. Knighten |
 | Azellia White |
 | Willa Brown |


