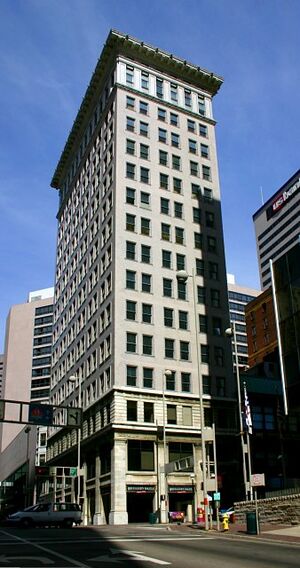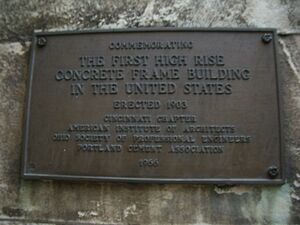Ingalls Building facts for kids

The Ingalls Building is a famous skyscraper in Cincinnati, Ohio. It was built in 1903. What makes it special? It was the world's first skyscraper made from reinforced concrete. This means it used concrete with strong steel bars inside.
The building has 16 stories. It was designed by Elzner & Anderson, an architecture firm. The building was named after Melville E. Ingalls, who helped pay for it. Building it was a brave engineering challenge. But its success showed everyone that concrete could be used for tall buildings. The Ingalls Building is located on East 4th Street and Vine Street in downtown Cincinnati.
Contents
Why the Ingalls Building Was a Big Deal
Before 1902, the tallest building made of reinforced concrete was only six stories high. Many people, including engineers, worried about building something taller. They thought a concrete tower as tall as the Ingalls Building might fall down. They worried about strong winds or even the building's own weight.
Some stories say a reporter even stayed up all night. He wanted to be the first to report if the building collapsed after its supports were removed!
How They Made it Strong
Melville Ingalls and engineer Henry N. Hooper believed in their plan. They used a special system developed by Ernest L. Ransome. This system involved putting twisted steel bars inside concrete slabs. These bars made the concrete much stronger. They also poured the slabs, beams, and joists all at once. This created a very stiff and strong structure.
The architects also liked that concrete was cheaper than steel. It was also better at stopping fires. After two years of trying, they finally got permission to build.
Building the Skyscraper
Henry Hooper designed the building like a giant concrete box. It had eight-inch (200 mm) thick walls. The floors, roof, columns, and stairs were all made of concrete. There was no steel frame, just steel bars inside the concrete.
Builders made 100 cubic yards (76 m³) of concrete in each ten-hour shift. They used a very wet concrete mix. This helped it fill every space around the steel bars. It also made the columns evenly strong.
Fast Construction
Workers poured the floor slabs without any joints. They completed three stories each month. The columns were very thick at the bottom. They measured 30 by 34 inches (760 by 860 mm) for the first ten floors. Higher up, they were 12 inches (300 mm) square.
The builders used three sets of forms. They moved these forms from the bottom to the top as the concrete dried. The building was finished in just eight months. It is 50 by 100 feet (15 by 30 m) at its base. It stands 210 feet (64 m) tall.
Outside Look of the Building
The outside concrete walls are eight inches thick (200 mm). They are covered with a thinner layer of material. The building has a Beaux Arts Classical style.
The first three stories are covered with white marble. The next eleven stories use glazed gray brick. The top floor and roof edge (called the cornice) are made of glazed white terra cotta.
Ingalls Building: A Historic Landmark
The Ingalls Building is still used today. In 1974, it was named a National Historic Civil Engineering Landmark. This was done by the American Society of Civil Engineers. In 1975, it was added to the National Register of Historic Places. This means it is a very important historic site.
See also
 In Spanish: Ingalls Building para niños
In Spanish: Ingalls Building para niños
 | Shirley Ann Jackson |
 | Garett Morgan |
 | J. Ernest Wilkins Jr. |
 | Elijah McCoy |


