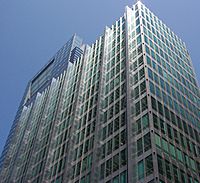Inland Steel Building facts for kids
Quick facts for kids Inland Steel Building |
|
|---|---|

|
|
| General information | |
| Location | 30 W. Monroe Street Chicago, Illinois |
| Coordinates | 41°52′52″N 87°37′45″W / 41.8810°N 87.6291°W |
| Construction started | 1956 |
| Completed | 1957 |
| Height | |
| Roof | 332 feet (101.2 m) |
| Design and construction | |
| Architect | Skidmore, Owings & Merrill |
| Structural engineer | Skidmore, Owings & Merrill |
| References | |
|
Inland Steel Building
|
|
| Location | 30 W. Monroe St., Chicago, Illinois |
| Area | 0.5 acres (0.2 ha) |
| Built | 1958 |
| Architect | Skidmore, Owings & Merrill; Graham, Bruce & Walter Netsch |
| Architectural style | International Style |
| NRHP reference No. | 09000024 |
| Added to NRHP | February 18, 2009 |
The Inland Steel Building is a famous skyscraper in Chicago, Illinois. It is located at 30 West Monroe Street. This building is one of the most important commercial high-rises built after World War II.
Construction on the building started in 1956 and finished in 1957. It was the first skyscraper built in the Chicago Loop after the Great Depression. The main designers were Bruce Graham and Walter Netsch. They worked for the architecture firm Skidmore, Owings & Merrill.
Contents
A Unique Design for a Skyscraper
The Inland Steel Building stands out because of its special design. Most skyscrapers have their elevators and stairs in the middle. But this building has them in a separate tower. This makes the main office space very open and flexible.
Why the Design is Different
The architects wanted to create a building that was very modern. They used a lot of glass and steel. This was new for buildings at the time. The design allowed for large, open office floors. This was perfect for a steel company.
Materials Used in Construction
The building uses a lot of stainless steel. This material was chosen for its strength and look. It also has large windows that let in a lot of light. The design shows off the materials used.
A Landmark in Chicago
The Inland Steel Building is considered a Chicago Landmark. It is also listed on the National Register of Historic Places. This means it is an important part of American history.
Why It's Important
The building helped define modern architecture in Chicago. It showed new ways to build tall office buildings. Its design influenced many other buildings built later. It is a great example of the International Style of architecture.
Its Place in History
When it was built, the Inland Steel Building was a symbol of progress. It showed that Chicago was growing again after tough times. It remains a key example of mid-20th century design.
Images for kids
See also
 In Spanish: Inland Steel Building para niños
In Spanish: Inland Steel Building para niños
 | Misty Copeland |
 | Raven Wilkinson |
 | Debra Austin |
 | Aesha Ash |





