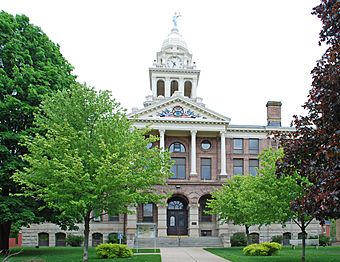Ionia County Courthouse facts for kids
Quick facts for kids |
|
|
Ionia County Courthouse
|
|
 |
|
| Location | E. Main St., Ionia, Michigan |
|---|---|
| Area | less than one acre |
| Built | 1883 |
| Built by | Clare Allen |
| Architect | David W. Gibbs & Co. |
| Architectural style | Classical Revival |
| NRHP reference No. | 79001155 |
| Added to NRHP | August 9, 1979 |
The Ionia County Courthouse is a special government building in Ionia, Michigan. It's where important county business happens. This historic building was added to the National Register of Historic Places in 1979, which means it's recognized for its historical importance.
History of the Ionia County Courthouse
How Ionia Became the County Seat
Ionia County was officially started in 1837. At first, there was a small disagreement about where the main county offices, called the "county seat," should be located. The two towns considered were Ionia and Lyons. Soon, everyone agreed that Ionia was the best place.
Building the First Courthouse
The very first courthouse in Ionia was a small, one-story building. But as the county grew, this building became too small for all the important work. By the 1800s, it was clear a new, bigger courthouse was needed.
Designing and Constructing the New Building
A special group was formed to choose a new design. They picked David W. Gibbs, an architect from Toledo, Ohio, to create the plans. Clare Allen was chosen as the builder. Construction on the new courthouse began in 1883.
However, Clare Allen faced financial difficulties in 1885. Because of this, the building committee had to take over and finish the project themselves. The beautiful new courthouse was finally completed in 1886.
Modern Updates and Additions
Over the years, the Ionia County Courthouse has received several updates. Electricity was installed in the building in 1922, bringing modern convenience. In the 1980s, the courthouse underwent a big renovation to update its interior. More recently, in 2017, construction began on an addition to the building to provide even more space. The original 1883 courthouse is still actively used by the county government today!
Architecture and Design of the Courthouse
Overall Appearance
The Ionia County Courthouse is a large, impressive building. It stands about three and a half stories tall and is made of sandstone. The building measures 120 feet long and 80 feet wide. The lowest floor uses a light-colored sandstone from Ohio, while the rest of the building is made from a warm, brown sandstone found right in Ionia. The courthouse sits on a small hill, surrounded by a wide, open lawn.
The Grand Front Entrance
The front of the courthouse is very grand. It has a large, two-level porch area called a "portico" that sticks out from the building. You reach it by climbing seven wide steps. The lower part of this portico has three large arches made of sandstone. The upper part is made of wood. The main entrance is through a pair of arched doors located right under this grand portico.
The sections of the building next to the portico are set back a little, while the very ends of the building stick out slightly. Along the top of the entire building, there's a decorative wooden band and a fancy trim with tooth-like blocks.
The Dome and Statue of Justice
The roof of the courthouse is topped with an amazing, four-part domed tower called a "cupola." At the very top of this cupola stands a statue of Justice, holding her scales.
Side and Rear Entrances
There are also other entrances on the sides of the building, located in parts that stick out. The back of the courthouse also has a central section that projects outward, with an arched entrance and double doors, similar to the front.
Inside the Courthouse
Inside, the courthouse is designed like a hollow square. The courtrooms and offices are located all around the edges of this square, making it easy to find your way around for county business.
 | Percy Lavon Julian |
 | Katherine Johnson |
 | George Washington Carver |
 | Annie Easley |



