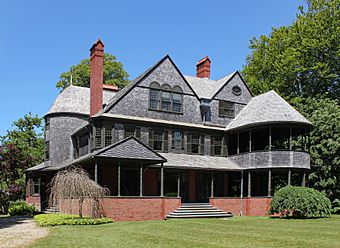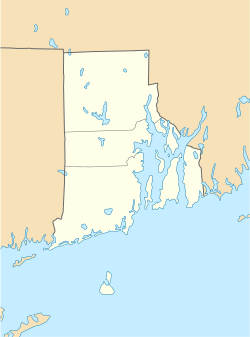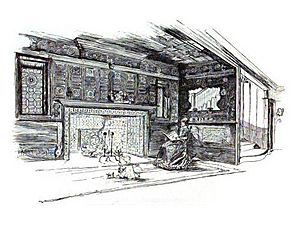Isaac Bell House facts for kids
|
Isaac Bell House
|
|
|
U.S. National Historic Landmark District
Contributing Property |
|

The front of the Isaac Bell House in 2018
|
|
| Location | 70 Perry Street, Newport, RI |
|---|---|
| Area | 1 acre (0.40 ha) |
| Built | 1881-1883 |
| Architect | McKim, Mead and White |
| Architectural style | Shingle style |
| Part of | Bellevue Avenue Historic District (ID72000023) |
| NRHP reference No. | 72000022 (original) 97001276 (NHL) |
Quick facts for kids Significant dates |
|
| Added to NRHP | January 13, 1972 |
| Designated NHL | September 25, 1997 |
| Designated NHLDCP | December 8, 1972 |
The Isaac Bell House is a famous historic home in Newport, Rhode Island. It is considered a National Historic Landmark, which means it's one of the most important historic buildings in the United States. The house is a perfect example of a building style called Shingle Style architecture.
The house was built during the Gilded Age, a time in the late 1800s when some American families were very wealthy. These families often built huge "summer cottages" in places like Newport to escape the city heat. The Isaac Bell House, also once called Edna Villa, was one of these amazing summer homes.
Contents
History of the House
The house was built for Isaac Bell Jr., a successful businessman who traded cotton. He hired a famous group of architects from New York City called McKim, Mead, and White to design his summer home. This firm was well-known for designing other important buildings, like the Newport Casino and the Boston Public Library. The house was built between 1881 and 1883.
A Unique Style of Architecture
The Isaac Bell House is a masterpiece of the Shingle Style. This style was new at the time and was known for using wood shingles to cover the outside of the house, instead of just the roof. This gave the buildings a natural, rustic look that blended in with the seaside landscape.
The house combines ideas from different parts of the world:
- American Colonial Style: It has simple window designs and trim that look like early American homes.
- English Arts and Crafts: This philosophy focused on using natural materials and showing off the skill of the builders.
- Japanese Design: The inside has an open floor plan, which was inspired by Japanese homes. The columns on the porch are even designed to look like bamboo.
Inside, the house is just as special. It has cozy fireplaces, walls covered in natural rattan (a type of plant material), and beautiful wood floors.
From a Home to a Museum
Over the years, the Isaac Bell House was used for different things. At one point, it was divided into apartments, and later it became a nursing home.
By the 1990s, the house needed a lot of repairs. In 1994, the Preservation Society of Newport County bought the house to save it. They carefully restored it to its original beauty. For their amazing work, the society won awards.
Today, the Isaac Bell House is a museum. Visitors can tour the house and see what life was like for a wealthy family during the Gilded Age. Because of its importance, the house was officially named a National Historic Landmark in 1997.
See also
- List of National Historic Landmarks in Rhode Island
- National Register of Historic Places listings in Newport County, Rhode Island
Images for kids
 | James Van Der Zee |
 | Alma Thomas |
 | Ellis Wilson |
 | Margaret Taylor-Burroughs |









