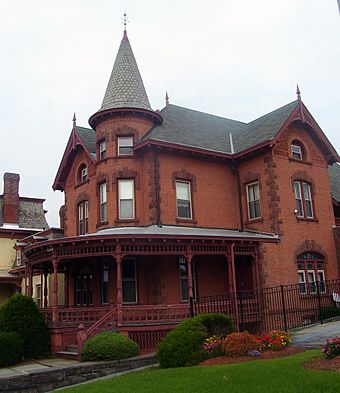Italian Center facts for kids
|
Italian Center
|
|
|
U.S. Historic district
Contributing property |
|

East profile and south elevation, 2008
|
|
| Location | Poughkeepsie, NY |
|---|---|
| Built | ca. 1857 |
| Architectural style | Queen Anne |
| Part of | Mill Street-North Clover Street Historic District (ID72000834) |
| NRHP reference No. | 72000833 |
Quick facts for kids Significant dates |
|
| Added to NRHP | April 19, 1972 |
| Designated CP | February 7, 1972 |
The Italian Center is a special old house in Poughkeepsie, New York. It's on Mill Street and is home to an organization with the same name. This building is an important part of the Mill Street-North Clover Street Historic District, which is a historic area.
The house was first built around 1857 as a simple building. Over the next 30 years, it grew bigger and was updated. The Italian Center organization started in 1928 and bought the house that same year. In the 1960s, they added a new part to the back. On April 19, 1972, the Italian Center was added to the National Register of Historic Places. This means it's recognized as a very important historical place.
Contents
What Does the Italian Center Look Like?
The Italian Center is a two-story building. It is located near the edge of the historic district. The building is made of brick with stone details around the corners and windows. It has pointy gables and a tower at the front that reach up to a third floor.
Roof and Details
The roof is made of slate. It has sharp decorations called finials on top of the gables and tower. The gables also have fancy wooden boards called bargeboards. A chimney and a dormer window stick out from the roof.
There isn't a traditional cornice, which is a decorative molding. Instead, there's a row of wooden brackets under the roof's edge. On the third floor of the front (south) side, some bricks are arranged in a wavy pattern.
Windows and Entrance
The first floor has a special triple window. It has a curved top made of stained glass. A similar double window with a curved top is on the second floor.
A porch, called a veranda, wraps around the south gable. It leads to the main entrance, which has double doors, on the east side. Seven turned columns support the porch. These columns have spindle decorations at the roofline. The railing of the porch has a grid pattern. It has a large square post and an acorn-shaped top where it meets the front steps.
A large, modern part extends from the back of the house. This part was added after the house became a historic landmark. It was designed so you can't see it from the front of the building.
How the Center Grew
The house first appeared on a city map in 1857. Back then, it was an L-shaped building. This neighborhood was a very popular place to live at that time. Thirty years later, another map showed that an east wing had been added. By 1891, the porch and tower were also part of the house.
In 1928, five local groups that helped the Italian American community in Poughkeepsie joined together. They formed the Italian Center and moved into this house. In the 1960s, they built the new part at the back of the house. This addition helped them host bigger events. Since then, the house has not had any other major changes.
 | May Edward Chinn |
 | Rebecca Cole |
 | Alexa Canady |
 | Dorothy Lavinia Brown |

