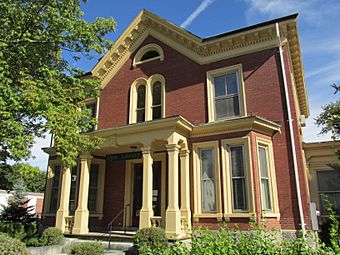J. G. Deering House facts for kids
|
J. G. Deering House
|
|
|
U.S. Historic district
Contributing property |
|

Deering House in 2013
|
|
| Location | 371 Main Street, Saco, Maine |
|---|---|
| Area | 0.5 acres (0.20 ha) |
| Built | 1870 |
| Architectural style | Italianate |
| Part of | Saco Historic District (ID98000594) |
| NRHP reference No. | 82000793 |
Quick facts for kids Significant dates |
|
| Added to NRHP | February 17, 1982 |
| Designated | February 17, 1982 |
| Designated CP | June 12, 1998 |
The J. G. Deering House, also known as the Dyer Library/Saco Museum, is a historic building located at 371 Main Street in Saco, Maine. It was finished in 1870 and is a great example of the Italianate style of building. Joseph Godfrey Deering had it built for his family. Later, his family gave it to the city to be a library. This important house was added to the National Register of Historic Places in 1982.
Contents
What Does the Deering House Look Like?
The Deering House is a two-and-a-half-story building made of brick. It has special details made from limestone and wood. The roof slopes to the sides and has a fancy edge with small blocks and brackets. A front-facing gable, which is a triangular part of the wall, sits above the main entrance.
Main Features of the House
The front of the house has three sections. The main door is in the middle and is covered by a wide, flat-roof porch. This porch is held up by square columns. Above the entrance, there are two round-arch windows. A half-round window is in the gable above them. On each side of the entrance, there are three-sided sections with single windows above them.
Connecting Parts of the Building
A two-story section, called an ell, extends from the back of the house. Another single-story ell connects this part to a carriage house from the same time period. A carriage house was a building used to keep horse-drawn carriages. Next to the house, there is also a brick building that used to be the York Institute.
Who Was Joseph Godfrey Deering?
Joseph Godfrey Deering built this house between 1869 and 1870. He started his career as a grocer, selling food and household items. However, he soon became involved in the lumber industry. He was very successful and created one of the largest lumber companies in Maine.
Modern Features for Its Time
It is believed that the Deering House was the first house in York County to have running water and indoor toilets. This was very modern for the 1870s!
How the House Became a Library
After Joseph Deering passed away, his family made some changes and additions to the property. They hired famous architects, John Calvin Stevens and Joseph Stickney, to help with the designs. In 1955, Deering's family generously gave the house to the city. They wanted it to be used as a library. The Dyer Library then built the ell that connects the house to the old carriage house. In 1976, the Dyer Library joined with the nearby York Institute. Together, they formed the organization we know today as the Dyer Library/Saco Museum.
See Also



