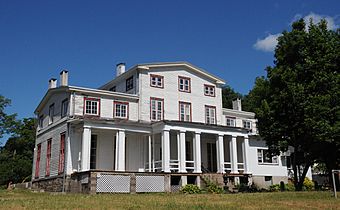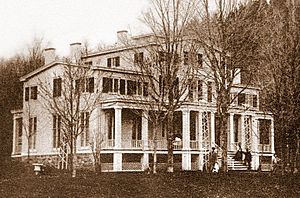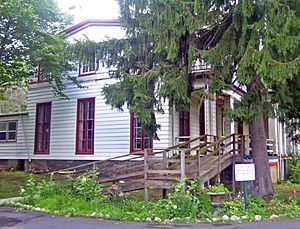Jacob Sloat House facts for kids
Quick facts for kids |
|
|
Jacob Sloat House
|
|
 |
|
| Location | Sloatsburg, NY |
|---|---|
| Nearest city | Paterson, NJ |
| Built | 1846-1848 |
| Architectural style | Greek Revival, Italianate |
| NRHP reference No. | 06001144 |
| Added to NRHP | November 28, 2006 |
The Jacob Sloat House, also known as Harmony Hall, is a historic home in Sloatsburg, United States. It was built in the late 1840s. This wooden house shows a mix of old and new building styles. It combines the older Greek Revival look with the newer Picturesque and Italianate styles.
Jacob Sloat, a rich textile merchant, built this house late in his life. He was a friend of the famous painter Jasper Cropsey. Some historians think Cropsey might have helped design the house. After the Sloat family left in the early 1900s, the house had many different owners and uses. It was even two different restaurants and a home for older people.
Today, the Town of Ramapo owns the house. They plan to turn it into a historic house museum and a place for cultural events. In 2006, the Jacob Sloat House was added to the National Register of Historic Places. This means it is a special place worth protecting.
The House's Design
The Jacob Sloat House sits on a 2-acre lot. It is south of other houses on Liberty Rock Road. You can reach it by a small, winding road called Oak Street. The house is on a gentle hill that rises from the Ramapo River, about a mile to the east.
Some parts of the original design are still there. These include a large lawn, some old trees, and parts of the old roads. Two big Norway spruce trees stand in front of the house, hiding it a little.
The house has a strong base made of stone blocks. From this base, the house rises three stories high in the front. The original pine wood siding is now covered with aluminum siding. The house has a gently sloped roof with a pointed top, called a gable roof.
Two sections at the back make the house look like an "L" shape. A long porch, called a veranda, runs along the front of the first floor. It has six columns. A wooden ramp for wheelchairs now connects to this porch. The windows are tall and narrow.
Inside, the main part of the house has a central hallway. A large living room is on the south side. A smaller dining room is on the north side, but it has been divided into more rooms. The front porch has been closed in to create extra rooms. You can still see one of its original columns inside.
The second floor is mostly unchanged. It has a central hallway with bedrooms on either side. The basement is also finished. It has three large rooms and another central hallway.
Most of the inside walls, decorations, and wooden parts are still original. The two fireplaces in the living room are very special. They have beautiful marble tops and iron grates.
Architectural Styles of Harmony Hall
The Jacob Sloat House, or Harmony Hall, shows a mix of building styles. It combines features from the Greek Revival style, which was becoming less popular for homes, with newer styles like Picturesque and Italianate. You can see the Greek Revival style more on the outside. The Italianate style is more noticeable inside.
Like many Greek Revival homes, Sloat's house was built on high ground. From here, he could look over his land and his mills by the river. The lawn and plants around the house show ideas from Andrew Jackson Downing. He was a writer who believed houses should look comfortable and fit in with nature. He thought they should not try to be grand or dominate the landscape.
The way the windows are placed, perfectly balanced on both sides, is a key feature of Greek Revival style. The central hallway plan is also typical of this style. However, the many decorations and marble inside the house suggest the influence of Italian design.
History of the Sloat House
Jacob Sloat (1792–1857) was the grandson of Stephen Sloat, who first settled this area in 1763. Jacob built his mills on the Ramapo River in the mid-1810s. His family later said he invented the cap spindle and the gimlet-pointed wood screw. These inventions helped his business grow a lot. The New York and Erie Railroad later came through the area, helping him sell his products to new places.
Jacob Sloat started building his house in 1846, beginning with the foundation. He waited for the foundation to settle, which made some people wonder if he had money problems. But he finished the main structure and the rest of the house. His family moved in two years later, in 1848.
We don't know who the official architect was. Jacob Sloat admired Andrew Jackson Downing's ideas, so he might have designed much of it himself. He may also have gotten help from his friend, Jasper Cropsey. Cropsey was a famous painter from the Hudson River School who also liked architecture. Cropsey often visited Sloatsburg in the 1840s and was a frequent guest of Sloat. Around 1850, Cropsey even drew an early sketch of the house.
The house stayed in the Sloat family until the early 1900s. A postcard from 1912 shows it was being used as the Henry Inn. Later, it became the Ramapo Inn, a popular local restaurant until the mid-1930s. In the next decade, it became an Italian restaurant. In the mid-1950s, it was changed again into a boardinghouse called the Martin Home for Women.
In the 1980s, the house was slightly changed to become a home for older people. However, the state closed it in 2003. The town then bought the empty house. Their goal was to turn it into a local history museum. In 2007, the town received money to do major repairs. These repairs will help make the house look like it did when the Sloat family lived there.
 | Leon Lynch |
 | Milton P. Webster |
 | Ferdinand Smith |



