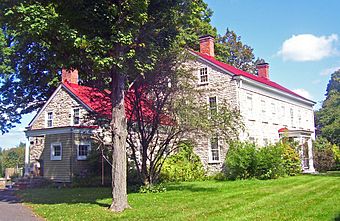Jacob Ten Broeck Stone House facts for kids
Quick facts for kids |
|
|
Jacob Ten Broeck Stone House
|
|

East elevation and south profile, 2008
|
|
| Location | Kingston, NY |
|---|---|
| Area | 8 acres (3.2 ha) |
| Built | 1803 |
| Architectural style | Federal |
| MPS | The Historic and Architectural Resources of Albany Avenue, Kingston, Ulster County, New York |
| NRHP reference No. | 02001312 |
| Added to NRHP | November 15, 2002 |
The Jacob Ten Broeck Stone House is a historic home located in Kingston, New York, United States. It's a stone house built a long time ago, in the early 1800s, and changed a bit later on.
This house is special because it's one of the few buildings in Kingston built in the fancy Federal style. In 2002, it was added to the National Register of Historic Places. This means it's an important building worth protecting.
Contents
What Does the House Look Like?
The Jacob Ten Broeck Stone House sits on the north side of Albany Avenue. It's in a neighborhood with many homes built in the mid-1800s to early 1900s. These other houses are often very large and have many different styles.
The Ten Broeck House is on a big piece of land, about 8 acres (3.2 hectares). This is much larger than the smaller lots of its neighbors. Behind the house, there's a large pond and woods. These natural areas help to block out the noise from nearby highways.
The House's Design
The house itself is made of stone. It has two stories and a metal roof that slopes down on two sides, called a gabled roof. Two brick chimneys stick up near each end of the roof. The roofline has decorative wooden details like small blocks called modillions and a flat band called a frieze.
A smaller stone section sticks out from the south side of the house. At the back, there's a two-story wooden section.
Front and Back Details
On the front (east side) of the house, the main door is in the middle. It has a small porch with a gently sloped roof. The north side of the house has two windows on each of its three levels.
The back (west side) of the house has a fancy entrance. It features a round arch frame with a fan-shaped louver, which is a type of vent. On the south side, the stone wing has a small wooden entryway.
Inside the House
When you enter the main door, you step into a central hallway. This hallway goes all the way through the main part of the house. Inside, you can still see the original plaster on the walls and ceilings. There are also original moldings and wide wooden floors. The main staircase has a beautifully turned newel (the main post) and balustrade (the railing).
A Look at Its History
The kitchen part of the house, on the south side, was built at the same time as the rest of the house. It might even be on the spot where an older house stood. That older house was likely destroyed when the British burned Kingston in 1777 during the Revolutionary War.
The main part of the house was built in 1803. This was the year Jacob Ten Broeck and Margrit Watson, the first owners, got married. Their marriage was recorded at the Old Dutch Church.
When it was first built, the house was a grand example of the Federal style. This style is known for its perfect balance, straight lines, and classic roof details. A few decades later, some changes were made. These changes added elements of the Greek Revival style, like some of the inside decorations and door frames. Later in the 1800s, the wooden additions at the back and side were built.
Since then, the house hasn't had many other big changes. It has been a private home for over 200 years!
 | Sharif Bey |
 | Hale Woodruff |
 | Richmond Barthé |
 | Purvis Young |

