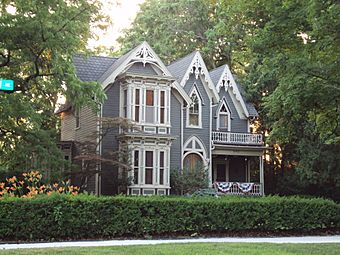James F. Fairweather–Jacob C. Lamb House facts for kids
Quick facts for kids |
|
|
James F. Fairweather–Jacob C. Lamb House
|
|
 |
|
| Location | 540 S. Almont Ave., Imlay City, Michigan |
|---|---|
| Area | 0.5 acres (0.20 ha) |
| Built | 1871 |
| Architectural style | Gothic Revival |
| NRHP reference No. | 85002494 |
| Added to NRHP | September 26, 1985 |
The James F. Fairweather–Jacob C. Lamb House is a cool old house in Imlay City, Michigan. You can find it at 540 South Almont Avenue. This special house was added to the National Register of Historic Places in 1985. This means it's an important historical building worth protecting!
Contents
History of the Fairweather-Lamb House
Early Days and the Fairweather Family
The Fairweather family moved to Imlay City in the early 1860s. By 1864, they were farming land just south of the town. One family member, James F. Fairweather, started a dry goods store in Imlay City.
Imlay City itself wasn't officially mapped out until 1870. This happened when the Port Huron and Lake Michigan Railroad built a train line through the area. The arrival of the railroad made businesses boom! In 1871, James Fairweather bought a piece of land in town. By 1874, his house was built there.
The Lamb Family Takes Over
In 1879, James F. Fairweather closed his business. He sold his house and moved away from Imlay City. The new owner was Jacob C. Lamb. Jacob was born in Burlington County, New Jersey in 1828. He had moved to Dryden, Michigan in 1854.
Jacob Lamb started as a farmer. He also ran a business selling wool with his brother. By 1867, he was dealing with over 250,000 pounds of wool! In 1871, he built a grain elevator in Imlay City. Later, in 1876, he built an "evaporator" to dry fruit.
Lamb lived in his Dryden house until 1878. Then, he moved into this house in Imlay City. He kept growing his businesses. By 1880, he had one of the biggest businesses in the county. He earned over $250,000 a year, which was a huge amount back then!
Later Owners of the House
The Lamb family owned this house until 1907. Then, they sold it to the Hovey family. In 1922, Mark Cheney bought the house. Mark Cheney was the tax assessor for the village. The house stayed in the Cheney family for many years after that.
What the House Looks Like
This house is a two-story building made of wood. It's built in the Gothic Revival style. This style often looks like old castles or churches. The outside of the house is covered with horizontal wooden boards called clapboard.
The house has an "L" shape. There's a tall, tower-like part at the front where you enter. Two smaller, one-story sections were added to the back later. These were built in the late 1800s and early 1900s.
The original part of the house has three sections across the front. Each section has a steep, pointed roof called a gable. These gables have fancy wooden decorations called bargeboards. You can also see cool details like pointed arch designs around the doors and windows. There are also bay windows that stick out from the house, some on one floor and some on two floors.
Inside the House
When you go inside, you'll find a staircase in the middle. Around it are a living room, a front hall (foyer), and a parlor (a formal sitting room). There's also a library or sunroom. The dining room, kitchen, and a bathroom are in the back addition.
Upstairs, the layout is similar to downstairs. There are three bedrooms and a sewing room. These rooms are located above the main rooms on the first floor.


