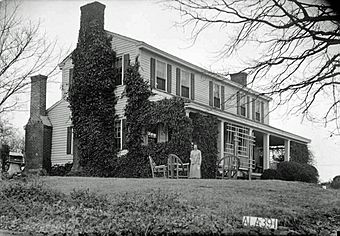James Greer Bankhead House facts for kids
Quick facts for kids |
|
|
James Greer Bankhead House
|
|

As recorded by the Historic American Buildings Survey in 1936
|
|
| Location | Wolf Rd., Sulligent, Alabama |
|---|---|
| Area | less than one acre |
| Built | 1850 |
| NRHP reference No. | 75000316 |
| Added to NRHP | February 13, 1975 |
The James Greer Bankhead House, also known as Forest Home, is a historic house located in Sulligent, Alabama. It was added to the National Register of Historic Places on February 13, 1975. This means it's a special place recognized for its history. It is the only site listed on the National Register in Lamar County, Alabama.
History of the Bankhead Home
The Bankhead family moved to Lamar County in 1818 from Union County, South Carolina. The Greer Bankhead House was built around 1850. It was built by James Greer Bankhead, who was a soldier in the Mexican–American War.
James Greer's son, John H. Bankhead, was born on the family's land in 1842. This was before the house was built. John H. Bankhead later became a very important politician. He served in the United States Congress for 33 years!
His sons, William B. Bankhead and John H. Bankhead II, were both born in this house. They also followed in their father's footsteps and served in Congress. John H. Bankhead's granddaughter was the famous American actress, Tallulah Bankhead. She was the daughter of William B. Bankhead.
In 2010, the Greer Bankhead House was added to Alabama's Places in Peril list. This list includes historic sites that are in danger. The house was at risk because it needed repairs and had been damaged by vandals.
Since then, a group called the Greer Bankhead Preservation and Restoration Project has been working to protect the house. They are trying to raise money to fix it up and keep it safe. They hope to save this important piece of history.
Architecture of the House
The house was first built as a dogtrot house. This means it had an open hallway or breezeway on the ground floor. Later, this open area was closed in.
Now, the house looks like an I-house. This style is also known as Plantation Plain in the South. It has a two-story main part with a gable roof. There are also one-story sections with shed roofs on the front and back.
The house has two large chimneys on each end of the main part. A smaller chimney is on the northern side of the back section. A similar chimney on the south side was knocked down by a tornado in 1933.
The front porch has a shed roof and is held up by six square columns. The windows on the main part of the house are nine-over-six sashes. This means they have nine small glass panes on the top and six on the bottom. The windows on the back section have four-over-four panes.
Inside, the main part of the house has two rooms on each floor. These rooms are on either side of a central staircase. The back section of the house is divided into three rooms. A kitchen and dining room used to be in a wing on the south side, but they were also destroyed in the 1933 tornado.
 | Emma Amos |
 | Edward Mitchell Bannister |
 | Larry D. Alexander |
 | Ernie Barnes |



