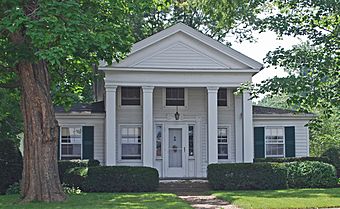James Litchfield House facts for kids
Quick facts for kids |
|
|
James Litchfield House
|
|
 |
|
| Location | 3512 Central St., Dexter, Michigan |
|---|---|
| Area | less than one acre |
| Built | 1845 |
| Architectural style | Greek Revival |
| NRHP reference No. | 84000567 |
| Added to NRHP | December 27, 1984 |
The James Litchfield House is a special old home in Dexter, Michigan. You can find it at 3512 Central Street. This house is so important that it was added to the National Register of Historic Places in 1984. It's a great example of a "Greek Revival" style house, which looks a bit like ancient Greek temples!
Contents
History of the Litchfield House
James Litchfield came to Washtenaw County from Connecticut in the 1830s. He was a skilled cabinet maker. For a while, he also ran a sawmill near Dexter.
In 1845, James Litchfield bought some land. He bought it from Judge Samuel Dexter. Judge Dexter was the person who founded the village of Dexter. Soon after buying the land, James Litchfield started building this house. He finished building it in 1850.
In 1853, James Litchfield sold the house to his brother, Edward. The house stayed in the Litchfield family for a long time. They owned it until around 1950.
What the House Looks Like
The Litchfield House is built in the Greek Revival style. It has a main part that is two stories tall. On each side of this main part, there are smaller, one-story sections. The house is covered with white clapboard siding. It sits on a strong foundation made of fieldstone.
Front of the House
The front of the house looks very balanced. It has a special porch area called a portico. This portico has four square columns. These columns are in front of the main, two-story part of the house. The columns are spaced a bit unevenly. The middle space is wider than the other two.
Under the portico, there is a main entrance door. It has windows on each side of it. There are also two six-over-six windows on either side of the door. Above these, on the second floor, are three more six-over-six windows.
Sides and Inside
The one-story sections on each side of the house have one six-over-six window. These windows have shutters. The corners of these side sections have simple wooden boards. More six-over-six windows are found on the sides and back of the house.
Later, a kitchen and garage were added to the house. These additions match the style of the original house. They do not change how the house looks overall.
Inside the house, there is a central hallway and a stairway. On each side of the hall, there are two pairs of rooms. A dining room is at the back, with the kitchen behind it. Upstairs, there is an L-shaped landing. A small room is at one end of this landing. The floors inside are made of wide wooden boards. The baseboards and window and door frames are simple in design.



