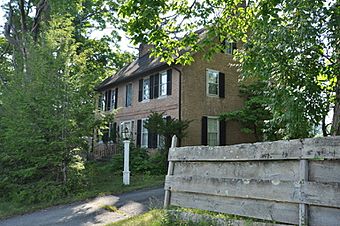James Pardee House facts for kids
|
James Pardee House
|
|
|
U.S. Historic district
Contributing property |
|
 |
|
| Location | 129 N. Main St., Sharon, Connecticut |
|---|---|
| Area | 6 acres (2.4 ha) |
| Part of | Sharon Historic District (ID93000257) |
| NRHP reference No. | 03000813 |
Quick facts for kids Significant dates |
|
| Added to NRHP | August 28, 2003 |
| Designated CP | April 15, 1993 |
The James Pardee House is a very old and important home in Sharon, Connecticut. It was built way back in 1782. This house is special because it still looks much like it did when it was first built.
It's a great example of the Georgian style of architecture. This style was popular a long time ago. The house is made from unique salmon-colored bricks found right in the area.
Contents
What Makes the James Pardee House Special?
The James Pardee House is located at 129 North Main Street. It's part of a larger area called the John Pardee Homestead. This house is one of the most famous historic homes from the 1700s in Sharon.
It shows how buildings were designed and built during that time. The house has kept its original look and feel. This makes it a valuable piece of history for Connecticut.
A Recognized Historic Place
The James Pardee House is listed on the National Register of Historic Places. This means it's officially recognized as important to American history. It's also part of the Sharon Historic District.
This district is a group of historic buildings in Sharon. The house got its own special listing in 2003. It was first recognized as part of the larger historic district in 1993.
Who Built This Historic Home?
The house was built by James Pardee. He was the son of John Pardee, who helped start the town of Sharon. The house stands on what was once John Pardee's original home lot.
It's a two-story building with five sections across the front. Inside, it has a main hallway in the middle. This design was common for homes of that time.
Preserving History: Inside and Out
The outside of the James Pardee House is very well preserved. Most of its original windows are still there. These are called "sash windows."
Inside the house, you can find many original features. These include special wooden parts and carved decorations. The walls have old plaster, and the floors are made of soft wood. There are also original fireplaces.
The Surrounding Property
North of the main house, there's a guest cottage built around 1960. The land around the house still looks like a country setting. It has open lawns, gardens, and a large field to the east.
In 2002, a group called the Society for the Preservation of New England Antiquities (SPNEA) helped protect the property. This group is now known as Historic New England. They made sure the house would be preserved forever.
 | Jewel Prestage |
 | Ella Baker |
 | Fannie Lou Hamer |



