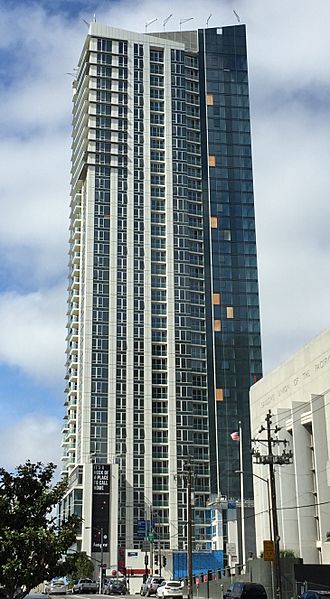Jasper (San Francisco) facts for kids
Quick facts for kids Jasper |
|
|---|---|
 |
|
| Former names | 514 Harrison Street |
| General information | |
| Status | Complete |
| Type | Residential condominiums |
| Location | 514 Harrison Street San Francisco, California |
| Coordinates | 37°47′09″N 122°23′38″W / 37.78586°N 122.39375°W |
| Construction started | 2013 |
| Completed | 2015 |
| Height | |
| Architectural | 430 ft (130 m) |
| Roof | 400 ft (120 m) |
| Technical details | |
| Floor count | 39 |
| Lifts/elevators | 4 |
| Design and construction | |
| Architect | Swedroe Architects HKS Architects |
| Developer | Crescent Heights |
| Structural engineer | Louie International |
| Main contractor | Build Group concrete_subcontractor = Pacific Structures |
| Other information | |
| Number of units | 320 |
Jasper is a tall building in San Francisco, California, USA. It's a residential skyscraper, which means people live there. Located at 514 Harrison Street, this building is about 430-foot (130 m) (or 131 meters) high! It has 39 floors and 320 homes inside.
Building History
Early Plans
Back in 2006, a company called Jackson Pacific Ventures planned to build a residential tower here. Their idea was for a building about 400 foot (120 m) tall with 227 homes. They later sold these plans to another company, Turberry Associates.
Changes and Construction
However, a big financial problem happened around 2008. This made it hard for the project to start. In 2010, a new company, Crescent Heights, bought the property.
In 2011, Crescent Heights updated the plans for the building. They decided to keep the building the same height but change the number of homes from 227 to 320. To do this, they added more smaller apartments (called studios) and changed the number of one- and two-bedroom homes. They removed the larger three-bedroom homes.
By 2012, Crescent Heights had all the necessary permits. Construction on the Jasper building began in 2013. The building's main roof is about 400 feet (120 m) high, with extra structures on top making it 30 feet (9.1 m) taller. The first people moved into their new homes in Jasper in October 2015.
 | William M. Jackson |
 | Juan E. Gilbert |
 | Neil deGrasse Tyson |

