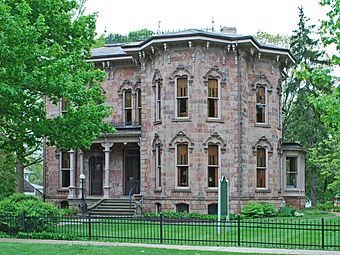John C. Blanchard House facts for kids
Quick facts for kids |
|
|
John C. Blanchard House
|
|
 |
|
| Location | 253 E. Main St., Ionia, Michigan |
|---|---|
| Area | less than one acre |
| Built | 1879 |
| Architectural style | Italianate |
| NRHP reference No. | 74002346 |
| Added to NRHP | July 24, 1974 |
The John C. Blanchard House is a historic building located at 253 East Main Street in Ionia, Michigan. It was built as a private home in 1879. This beautiful house was added to the National Register of Historic Places in 1974. Since 2018, it has served as a museum for the Ionia County Historical Society.
The Story of the Blanchard House
John C. Blanchard was born in New York in 1822. He started working in a mill when he was just 14 years old. He saved his money and moved to Michigan in 1836.
He worked on farms near Detroit and in Shiawassee County, Michigan. Later, he bought his own farm. He then worked as a farm helper and clerk in Lyons, Michigan. In 1840, John Blanchard began studying law. By 1842, he was allowed to practice as a lawyer.
In 1850, he was chosen to be the prosecuting attorney. This is a lawyer who works for the government to bring legal cases against people accused of crimes. After this, he moved to Ionia. He held many important political jobs, including Registrar of the Ionia land office. He also served as President of Ionia Township.
In 1879, Blanchard started building this large home. It was made in the Italianate style, which was popular then. The house was finished in 1881. John Blanchard lived there until he passed away in 1905. The Ionia County Historical Society bought the house in 1974. Today, it is their museum, where people can learn about the area's history.
What the House Looks Like
The Blanchard House is a very large mansion. It is built in the Italianate style. The outside walls are made of pink and brown sandstone. The roof is a sloped, or "hipped," roof made of slate.
The house is about 47 feet wide and 52 feet long. It sits on a strong foundation of smooth, squared sandstone. This foundation is about four feet tall. The corners of the house have special stone blocks called quoins. These make the corners look strong and decorative.
The windows are tall and have sandstone sills at the bottom. The top of each window has fancy, half-circle sandstone decorations. The main entrance has two heavy front doors. These doors are surrounded by twisting wooden decorations.
Images for kids
 | Toni Morrison |
 | Barack Obama |
 | Martin Luther King Jr. |
 | Ralph Bunche |




