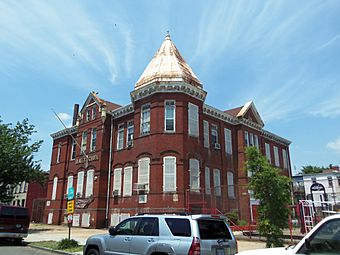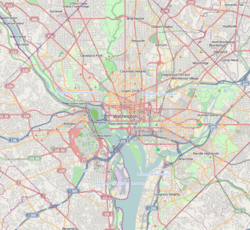John Fox Slater Elementary School facts for kids
Quick facts for kids |
|
|
John Fox Slater Elementary School
|
|

John Fox Slater Elementary School in 2013
|
|
| Location | 45 P St., NW Washington, D.C. |
|---|---|
| Built | 1891 |
| Architect | Edward Clark |
| Architectural style | Romanesque Revival |
| MPS | Public School Buildings of Washington, DC MPS |
| NRHP reference No. | 13000144 |
| Added to NRHP | April 9, 2013 |
The John Fox Slater Elementary School is an old building in Washington, D.C.. It is located in the Truxton Circle neighborhood. This two-story building is made of brick. It was designed by Edward Clark and finished in 1891. The school was added to the National Register of Historic Places in 2013. This means it is an important historical site.
Contents
History of Slater School
When the Slater School was built, public education in Washington, D.C., was segregated. This meant that Black and white students went to separate schools. Slater was one of several schools built for African-American students. These schools were along First Street, NW.
The school opened in 1891. It was immediately full of students. The school was named after John Fox Slater. He was a businessman from Rhode Island. He was also a philanthropist, which means he gave money to help others.
Growing Pains and Changes
The John Mercer Langston School was built right next door. This helped to ease the crowded conditions at Slater. For a while, both schools worked independently. Later, in the late 1910s, Anna E. Thompson became the principal for both schools. During this time, they were often called Slater-Langston.
In 1951, Slater School became part of the Margaret Murray Washington School. This school was just one block south. Langston continued to be an elementary school. Slater School returned to being an elementary school in 1958. However, the building became old and crowded again. It closed its doors as a school in 1975. Today, the building is used as a daycare center. It also houses a social service agency.
Architecture and Design
Slater Elementary School is a two-story building. It is made of red brick. The building was designed in the Romanesque Revival style. This style often uses round arches and strong, heavy walls.
Building Features
The school building had eight classrooms. There was one classroom for each grade level. The design includes parts that stick out, called pavilions. It also has pointed roof sections called gables. You can also see towers and decorative brick lines.
Slater School looks very similar to the Jackson School. The Jackson School was built in Georgetown in 1889. It was built for white students. The only main difference was the roof of the corner tower on Slater. It was covered in tin. The school was designed by Architect of the Capitol Edward Clark. He made sure the building fit in with the other houses nearby.
 | John T. Biggers |
 | Thomas Blackshear |
 | Mark Bradford |
 | Beverly Buchanan |


