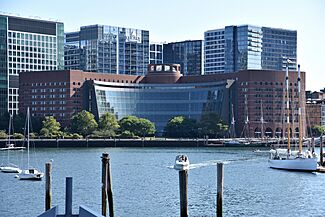John Joseph Moakley United States Courthouse facts for kids
Quick facts for kids John Joseph Moakley United States Courthouse |
|
|---|---|

The courthouse seen from Central Wharf in 2024
|
|
| General information | |
| Status | Complete |
| Type | Federal Courthouse |
| Address | 1 Courthouse Way, Boston, Massachusetts 02210 U.S. |
| Coordinates | 42°21′14″N 71°2′49″W / 42.35389°N 71.04694°W |
| Elevation | 4 feet (1.2 m) Above mean sea level |
| Current tenants | • United States Court of Appeals for the First Circuit • United States District Court for the District of Massachusetts |
| Completed | 1999 |
| Cost | $170 million |
| Owner | United States federal government |
| Technical details | |
| Floor count | 10 |
| Floor area | 675,000 square feet (62,700 m2) |
| Design and construction | |
| Architecture firm | Pei Cobb Freed & Partners |
| Structural engineer | LeMessurier Consultants |
| Main contractor | Clark Construction Group, Inc |
The John Joseph Moakley United States Courthouse is a very important building in Boston, Massachusetts. It's located right on the waterfront, on an area called Fan Pier. This building is where federal (national) court cases are heard for two major courts: the United States Court of Appeals for the First Circuit and the United States District Court for the District of Massachusetts.
The courthouse is named after Joe Moakley, who was a Congressman from Massachusetts. It's a huge building, about 675,000-square-foot (62,700 m2) in size. It was finished in 1999 and cost around $170 million to build. Since then, it has won many awards for its amazing design. You can easily get to the courthouse using Boston's Silver Line public transport system.
Contents
What Happens Inside the Courthouse?
This courthouse is the main office for the two important courts mentioned earlier. It has many different rooms and facilities to help justice be served.
Courtrooms and Offices
- The building has two courtrooms specifically for the Court of Appeals.
- There are 25 courtrooms for the District Court, where many different types of cases are heard.
- Forty special rooms are set aside for judges to work in.
- There's a large law library for the Circuit Court, full of legal books and resources.
- Offices for the United States Attorney are also located here. These attorneys represent the U.S. government in court.
- The building also supports the United States Marshals service, who help keep the courts safe.
- There are services for people before and after their trials.
- A day-care facility is available, which is helpful for people working in or visiting the courthouse.
Building Design and Features
The courthouse is a tall building with ten floors above the ground and one below. It's covered in special brick and has nice granite details. When it was built, it was one of the first big projects to follow new guidelines for court design. These guidelines aimed to make courthouses look important and modern.
A famous judge, Stephen Breyer, helped with the design and building of the courthouse. He was the Chief Judge of the First Circuit at the time. He even said that this project made him very interested in architecture!
Public Areas and Art
When people visit the courthouse, they walk through several grand spaces. These include the Entrance Hall, a round room called the Rotunda, the Great Hall, and Galleries. These areas are designed to feel welcoming and important.
You can see 21 large paintings by a famous artist named Ellsworth Kelly in these public spaces. The courtrooms themselves have a special look, with big arches made of wood and decorative patterns.
Cooling System
The courthouse has a clever way to stay cool in the summer. In the basement, there's an ice storage air conditioning system. At night, when electricity is cheaper, it freezes water to make ice. Then, during hot days, this ice is used to cool the building. This smart system saves about $1.5 million every year! It also helps the local electricity grid by using power when it's less busy.
Who Designed This Building?
Many talented people and companies worked together to create this impressive courthouse.
- The main design was done by Henry N. Cobb and Ian Bader from Pei Cobb Freed & Partners in New York.
- The structural engineering, which makes sure the building stands strong, was handled by LeMessurier Consultants from Cambridge, Massachusetts.
- The actual construction was done by Clark Construction Group, Inc.
- The outdoor areas were designed by OLIN and Carol R. Johnson & Associates.
Awards for Great Design
The John Joseph Moakley United States Courthouse has received many awards for its excellent design.
- 2000: Presidential Design Awards: Federal Design Achievement from the National Endowment for the Arts
- 1999: Award of Merit from the American Institute of Architects
- 1999: Dupont Benedictus Award for new ideas in architectural Laminated glass
- 1999: Saflex Safe & Sound Award for using laminated glass in design
- 1997: Brick in Architecture Award from the American Institute of Architects / Brick Institute of America
- 1997: Honor Award for Design from the General Services Administration
See also
- List of courthouses in Boston
 | Jackie Robinson |
 | Jack Johnson |
 | Althea Gibson |
 | Arthur Ashe |
 | Muhammad Ali |

