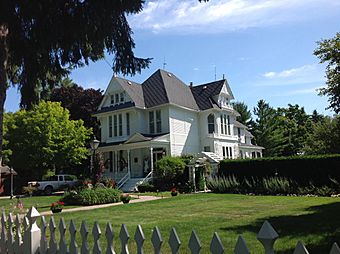John L. Fead House facts for kids
The John L. Fead House is a beautiful old home located in Lexington, Michigan. You can find it at 5349 Washington Street. This special house was added to the National Register of Historic Places in 1978, meaning it's an important part of history!
Quick facts for kids |
|
|
John L. Fead House
|
|
 |
|
| Location | 5349 Washington St., Lexington, Michigan |
|---|---|
| Area | 2 acres (0.81 ha) |
| Built | 1890 |
| Architectural style | Queen Anne |
| NRHP reference No. | 78001510 |
| Added to NRHP | October 5, 1978 |
Contents
History of the Fead House
Who was John L. Fead?
John L. Fead was born in Bavaria, Germany in 1834. In 1852, he moved to America. He settled in Lexington, Michigan, where his uncle already lived.
In Lexington, John Fead married Augusta Walthers. He started working as a merchant, selling goods. Later, he teamed up with a friend, Rudolph Andreae. Together, they started the first local woolen mill.
Building the Mill and the House
By 1870, John Fead and Rudolph Andreae built a brick mill in Lexington. It was located just south of where the Fead House stands today. Soon after, Andreae sold his share of the mill to Fead.
Lexington grew a lot over the next twenty years. Shipping became very important, both by water and by train. A railroad arrived in nearby Croswell, Michigan.
By the early 1890s, John Fead was quite wealthy. He decided to build a large, stylish house. This house was built right on the shore of Lake Huron. John Fead lived there with his wife Augusta and their nine children.
What Does the Fead House Look Like?
Architectural Style and Details
The John L. Fead House is a 2-1/2 story home. It is built in the Queen Anne style. This style was popular for large, fancy homes. The house is covered with clapboard siding. It also has special decorative details called Eastlake detailing.
The front of the house has two main sections. The section on the right is narrower and set back a bit. This smaller section has a double entry door. The larger section has a bay window, which sticks out from the house.
Porches and Windows
A front porch with a slanted roof stretches across both sections. This porch has decorative turned spindles and crosswork. On the second floor, there is another bay window. It is similar to the one on the first floor. There is also a double-hung window. Another window is in the gable, which is the triangular part of the wall under the roof.
The sides of the house each have a large bay window. One side also has a porch. This side porch looks similar to the main front porch. At the back of the house, there is a single-story addition. This part was built at the same time as the rest of the house.



