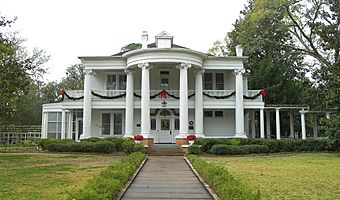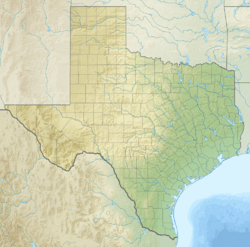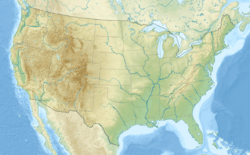John M. and Lottie D. Moore House facts for kids
|
John M. and Lottie D. Moore House
|
|

Moore House in 2008
|
|
| Location | 406 S. Fifth St., Richmond, Texas |
|---|---|
| Area | less than one acre |
| Built | 1883 |
| Architect | Thomas Culshaw, C.H. Page and Brothers |
| Architectural style | Classical Revival |
| NRHP reference No. | 01000104 |
Quick facts for kids Significant dates |
|
| Added to NRHP | December 9, 2001 |
The John M. and Lottie D. Moore House is a special historic home located at 406 S. Fifth Street in Richmond, Texas. It is now part of the Fort Bend Museum complex, which helps people learn about local history. This house was added to the National Register of Historic Places listings in Fort Bend County, Texas in 2001. It also became a Recorded Texas Historic Landmark in 1962, showing its importance to Texas history.
The Moore Family Home
This beautiful house was built in 1883 for John Matthew Moore (1862–1940) and his wife, Lottie Dyer Moore (1865–1924). They built it the same year they got married. John Moore was an important person in politics. He served in both the Texas House of Representatives and the United States House of Representatives.
Lottie's family also had a long history in Texas. Her father, J. Foster Dyer, was a wealthy rancher in Fort Bend County. Lottie's grandmother, Nancy Gray Spencer Barnett, was one of the first colonists to come to Texas with Stephen F. Austin. In 1824, Stephen F. Austin gave land to Lottie's grandmother in Fort Bend County. Lottie later inherited some of this land. She also inherited cattle from her grandfather, Thomas Barnett.
House Design and Changes
The house was first designed in 1883 by an architect named Thomas Culshaw. It was a large, two-story Victorian mansion with four bedrooms. It even had a center tower and a small dome on top called a cupola.
The First Baptist Church of Richmond actually started in the Moore house! It was their first meeting place. In 1889, the church moved to its own building.
Later, in 1905, the house was updated. C.H. Page and Brothers from Austin designed these changes. The style was changed to Classical Revival. During this update, the house's heating system was changed to seven coal-burning fireplaces. The front of the house was also remodeled with the classic porch and columns you see today. Inside, new hardwood floors were added, rooms were made larger, and the front stairway was updated. A grape arbor and a gazebo were also built outside during this time.
The House Today
The Moore House stayed in the family for many years. It was passed down from one family member to another until 1975. After the last family member passed away, the house and its property were given to the Fort Bend History Association. This group used to be called the Fort Bend County Museum Association.
Today, the house is a key part of the Fort Bend Museum complex. The association has worked hard to update the home. They have made sure it meets all the modern building rules and requirements. This allows visitors to safely explore and learn about its history.
See also
 | Claudette Colvin |
 | Myrlie Evers-Williams |
 | Alberta Odell Jones |



