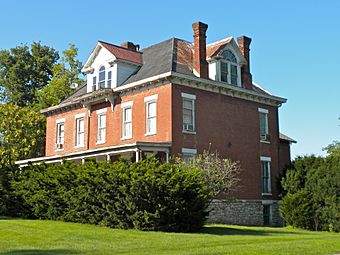John N. and Mary L. (Rankin) Irwin House facts for kids
Quick facts for kids |
|
|
John N. and Mary L. (Rankin) Irwin House
|
|
|
U.S. Historic district
Contributing property |
|
 |
|
| Location | 633 Grand Ave. Keokuk, Iowa |
|---|---|
| Area | less than one acre |
| Built | 1856 |
| Built by | John Daugherty |
| Part of | The Park Place-Grand Avenue Residential District (ID02001020) |
| NRHP reference No. | 99001206 |
| Added to NRHP | October 14, 1999 |
The John N. and Mary L. (Rankin) Irwin House is a special old building in Keokuk, Iowa, United States. It was added to the National Register of Historic Places in 1999. This means it's an important place in history! In 2002, it also became part of a bigger historic area called The Park Place-Grand Avenue Residential District.
The House's Story
This house was first built in 1856 by James F. Daugherty. He bought the land from a judge named Charles Mason. The house is important because of its connection to John N. Irwin.
Who Was John N. Irwin?
John N. Irwin was a very busy and important person. He was a lawyer and a businessman in Keokuk. He also worked in government:
- He served two times in the Iowa House of Representatives. This is part of the state's government that makes laws.
- He was the mayor of Keokuk five times. The mayor is the main leader of a city.
- He was a territorial governor for both the Idaho Territory and the Arizona Territory. A territorial governor is like a leader for an area that isn't yet a full state.
- He even served as the U.S. minister to Portugal. This means he represented the United States in Portugal, a country far away.
After his time in Idaho, John Irwin bought this house. He lived here with his wife, Mary, and their family until he passed away in 1905.
What the House Looks Like
This house is the oldest one in The Park Place-Grand Avenue Residential District. It has a mix of different old building styles, like Greek Revival, Italianate, and Neoclassical. We don't know exactly what the house looked like when it was first built. However, some parts of the house, like the Greek Revival style on the lower level, might show its original look.
Building Details
The house is 2½ stories tall and made of brick. It has a strong limestone foundation. The roof is a hip roof, which slopes down on all four sides, and has decorative brackets under its edge. In the middle of the front of the house, there's a large dormer window. This is a window that sticks out from the sloped roof. Inside this dormer is a special Palladian window, which has three parts.
The front porch you see today was not part of the original house. It was likely added around the early 1900s. John Irwin also made some changes to the house when he owned it. There used to be a large room for parties at the very top of the house. On warm summer nights, parties would move to the backyard, which was all brick back then. Now, the backyard has plants and gardens.
The house sits on top of a hill, giving it a great view of the Mississippi River and Lock and Dam No. 19.
 | Frances Mary Albrier |
 | Whitney Young |
 | Muhammad Ali |



