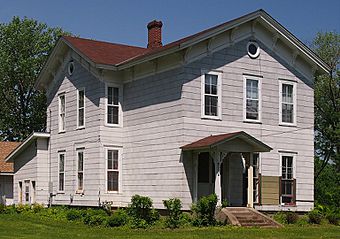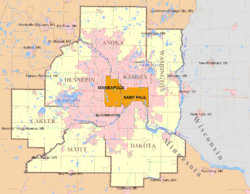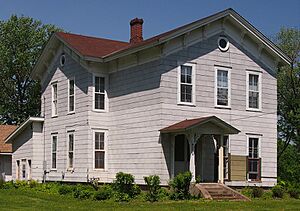John P. Furber House facts for kids
Quick facts for kids |
|
|
John P. Furber House
|
|

The John P. Furber House from the southeast
|
|
| Location | 7310 Lamar Avenue, Cottage Grove, Minnesota |
|---|---|
| Area | Less than one acre |
| Built | 1871 |
| Architect | Theodore Furber |
| Architectural style | Italianate |
| MPS | Washington County MRA |
| NRHP reference No. | 82003074 |
| Designated | April 20, 1982 |
The John P. Furber House is a historic home located in Cottage Grove, Minnesota, United States. It was built in 1871, the same year John P. Furber officially mapped out the town. This house is important because it shows how some towns in Washington County grew first, and then were officially planned later. It was added to the National Register of Historic Places in 1982.
What Does the House Look Like?
The John P. Furber House is a two-story building made of wood. It has a pointed roof (called a gable) on the front and on two sections that stick out from the sides. You can see round windows at the very top of these pointed sections.
The house has features of a style called Italianate architecture. This means it has a roof that isn't very steep, wide overhangs (called eaves) that are supported by decorative brackets, and tall, narrow windows.
Originally, the house had a porch that went all the way across the front. A smaller addition (called a lean-to) was built at the back sometime before 1940. This replaced a small back porch.
A Look Back in Time: The Furber Family
John P. Furber and his four brothers came from New Hampshire. Between 1844 and 1860, they all moved to the Cottage Grove area. This was one of the first places in what would become Minnesota where European-American farmers settled. An informal village grew there by 1851.
The Furber brothers were important early settlers. John P. Furber, often called J.P., was the village shopkeeper. In 1871, he surveyed the townsite. This means he officially mapped out the streets and lots of the community, even though people were already living there. This way of planning a town after it had already started to grow also happened in other Washington County towns, like Stillwater, Afton, and Point Douglas.
Some people believe Furber's house might be even older, possibly from the 1850s. If so, it would be the oldest standing building in the historic part of Cottage Grove. However, official records state it was built in 1871, the same year Furber did his survey.
The house stayed with the Furber family for many years. In 1940, Jacob and Arlene Vandenberg bought it. In 1947, Jacob Vandenberg built a large dairy barn on the property. This barn was about 130 feet (40 meters) long and had a cool arched roof in the Gothic Revival style. The Vandenberg family owned the property for 70 years. New owners took over in 2010. Today, the property is called the Historic John P. Furber Farm. The current owners have fixed up the barn, and it is now used as a popular place for weddings!
 | Lonnie Johnson |
 | Granville Woods |
 | Lewis Howard Latimer |
 | James West |





