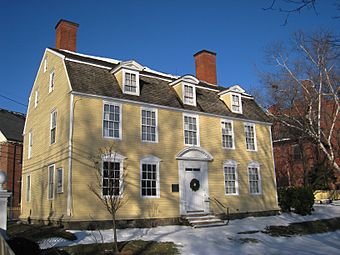John Paul Jones House facts for kids
|
John Paul Jones House
|
|
 |
|
| Location | Portsmouth, New Hampshire |
|---|---|
| Built | 1758 |
| Architect | Capt. Gregory Purcell |
| Architectural style | Georgian |
| NRHP reference No. | 72000084 |
Quick facts for kids Significant dates |
|
| Added to NRHP | November 28, 1972 |
| Designated NHL | November 28, 1972 |
The John Paul Jones House is a very old and important house located at 43 Middle Street in Portsmouth, New Hampshire. Today, it is a historic house museum where you can learn about the past. It is also a National Historic Landmark, which means it's a place recognized for its special history in the United States.
This house was once a boarding house. A famous naval hero from the American Revolutionary War, John Paul Jones, lived here from 1781 to 1782. He also had another home in Fredericksburg, Virginia, which belonged to his brother.
Contents
History of the House
Who Built the John Paul Jones House?
The John Paul Jones House was built in 1758. It is a two-and-a-half-story house made of wood. A skilled builder named Hopestill Cheswell constructed it. He was a successful African-American builder in Portsmouth.
Early Owners and Boarders
The house was first built for Captain Gregory Purcell. He owned it with his wife, Sarah, until he passed away in 1776. After Captain Purcell's death, his wife Sarah started taking in boarders. This means she rented out rooms to people who needed a place to stay.
John Paul Jones's Stay
The famous American naval hero, John Paul Jones, rented a room from Mrs. Purcell. He lived there during 1781 and 1782. At that time, he was busy overseeing the building of a ship called the America. Mrs. Purcell continued to run the boarding house until she passed away in 1783.
Becoming a National Landmark
Because of its important history, the John Paul Jones House was officially named a National Historic Landmark in 1972. This honor helps protect the house and its story for future generations.
What the House Looks Like
Outside the House
The house is two and a half stories tall. It has a special type of roof called a gambrel roof. You can see two chimneys sticking up from the middle of the roof. In the early 1800s, a two-story section was added to the northeast side of the house.
The front of the house has five sections, with a main entrance in the middle. The doorway has a curved arch above it, supported by flat columns on each side. The windows on the first floor of the front also have triangular decorations above them.
Inside the House
The inside of the house is designed in a typical Georgian style. This means it has a central hallway with stairs. Rooms are located on both sides of this hall.
- To the left of the hall, there is a living room at the front.
- Behind the living room, there was an office or a room for counting money.
- To the right of the hall, there is a large dining room.
- Behind the dining room, there was originally the kitchen.
Upstairs, on the second floor, there are four bedrooms. John Paul Jones's bedroom was in the southeast corner of the house. The third floor has five more bedrooms.
Visiting the Museum Today
The John Paul Jones House has been owned by the Portsmouth Historical Society since 1919. Today, the rooms downstairs are used for museum exhibits. The dining room has been decorated to show what it might have looked like in the early 1800s. The house is open to the public, so you can visit and learn more about its history and the people who lived there.
More to Explore
- John Paul Jones Cottage Museum, which is where John Paul Jones was born in Scotland.
- List of National Historic Landmarks in New Hampshire
- National Register of Historic Places listings in Rockingham County, New Hampshire
 | Roy Wilkins |
 | John Lewis |
 | Linda Carol Brown |



