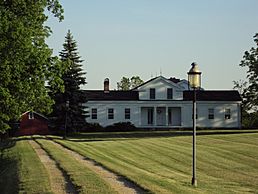John Pennington–Henry Ford House facts for kids
|
John Pennington–Henry Ford House
|
|
 |
|
| Location | 8281 Clinton Macon Road Macon, Michigan |
|---|---|
| Built | c. 1845 |
| Architect | John and Hannah Pennington |
| Architectural style | Greek Revival |
| NRHP reference No. | 74000993 |
Quick facts for kids Significant dates |
|
| Added to NRHP | December 31, 1974 |
The John Pennington–Henry Ford House is a special old home in Macon Township, Michigan. It's also sometimes called the John Banks House. This house is important because it was named a Michigan Historic Site in 1974. Later that same year, it was added to the National Register of Historic Places, which means it's recognized as a really important historical place in the United States.
Contents
A Look Back in Time
Early Settlers: The Penningtons
In 1829, John and Hannah Pennington moved to this area in Michigan. They came all the way from Perinton, New York. At that time, the Penningtons were the only people living between Tecumseh and Saline.
They first built a small, simple shelter called a shanty. Then, they started clearing the land to make it ready for farming. By the fall of that year, they had built a sturdy log cabin. Soon, more settlers arrived, and a small community began to grow around them.
Building the House
Around 1845, the Penningtons built the house we see today. They lived there for many years. John Pennington passed away in 1883, and Hannah died soon after. Their son, John M. Pennington, then moved into the house.
Henry Ford's Connection
John M. Pennington lived in the house until his death in 1929. After that, a very famous person bought the property: Henry Ford. He was the founder of the Ford Motor Company. Henry Ford bought the house in the 1930s and had it carefully restored.
Ford used the farmland around the house for interesting experiments. He was especially interested in growing soybeans. Later, Henry Ford sold the property. Today, the John Pennington–Henry Ford House is still a private home.
What the House Looks Like
The John Pennington–Henry Ford House is a two-story farmhouse. It is built in the Greek Revival style. This style was popular in the 1800s and often looks like ancient Greek temples.
The house has a balanced look, with a porch on the first floor that has pillars. On each side of the main part of the house, there are single-story sections. The outside of the house is covered with narrow wooden boards. It sits on a strong foundation made of fieldstone.
Inside the House
Inside, the house has a pantry and three bedrooms on the first floor. There is one large bedroom upstairs on the second floor. Bathrooms were added to the house later on. The floors inside are made of beautiful oak wood. The trim and other wooden parts are made from black walnut.
 | William L. Dawson |
 | W. E. B. Du Bois |
 | Harry Belafonte |



