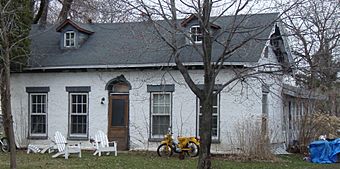John T. Cyphers House facts for kids
Quick facts for kids |
|
|
John T. Cyphers House
|
|

The John T. Cyphers House from the southwest
|
|
| Location | 661 Quinnell Avenue North, Lakeland, Minnesota |
|---|---|
| Area | 1 acre (0.40 ha) |
| Built | 1858 |
| Architect | John T. Cyphers |
| Architectural style | Gothic Revival |
| MPS | Washington County MRA (AD) |
| NRHP reference No. | 71000442 |
| Designated NRHP | September 10, 1971 |
The John T. Cyphers House is a cool old building in Lakeland, Minnesota. It was built way back in 1858. What makes it special is how it was made: with an early type of concrete poured around rough rocks! This house is so unique that it was added to the National Register of Historic Places in 1971. It's a great example of a building style not often seen in Minnesota, especially since most houses there were made of wood.
How the House Was Built
John T. Cyphers was an early settler in Lakeland. In 1855, he read an article in the St. Paul Pioneer Press. The article talked about using a special concrete mix for building. This mix was called "grout" back then. It was made from lime, sand, mud, and gravel.
In 1858, Cyphers started building his own house using this method. He used small, rough boulders to form the inside of the walls. He then built wooden frames around the walls, which were two feet thick. After that, he poured the "grout" mixture into the frames. All the main walls were built this way. However, the parts above the first floor, like the roof and the small windows sticking out (called dormers), were made of wood.
What the House Looks Like
The John T. Cyphers House is a small, one-story cottage. It has a lower section that sticks out from the back. The main door is in the middle of the long front side, which faces west. There are two windows on each side of the door, making it look balanced.
Right above these windows, two dormers stick out from the roof. Two more dormers face the back of the house. The house looks pretty simple overall. But it has some fancy Gothic Revival decorations. These include an arch above the door and arched windows on the ends of the roof (called gables). There was also special carved wood trim, but much of it is now covered. A later owner covered the outside walls. This was done to stop the original concrete from flaking off.
 | Leon Lynch |
 | Milton P. Webster |
 | Ferdinand Smith |



