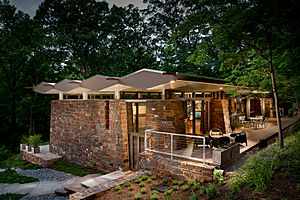John and Alice Fullam House facts for kids
Quick facts for kids |
|
|
John & Alice Fullam Residence
|
|
| Location | Wrightstown, Newtown, Pennsylvania |
|---|---|
| Built | 1957-1959, 2017 |
| Architectural style | Modernist, Brutalist |
| NRHP reference No. | 100003519 |
| Added to NRHP | March 15, 2019 |
The John and Alice Fullam Residence is a special house in Bucks County, Pennsylvania. It was designed in 1957 by a famous architect named Paul Rudolph. The house is in a quiet, hilly area with many trees. It was added to the National Register of Historic Places on March 15, 2019. This means it's an important historical building worth protecting.
About the House's Design
This two-story house is about 3,550 square feet. It sits on a steep hillside. From the house, you can see where two small streams, called tributaries, join to form Jericho Creek.
The house is built with local Pennsylvania stone. It looks like old barns in Bucks County that are built into hillsides. Paul Rudolph also made another design idea for the house. That design used concrete walls poured in layers.
A large stone patio is on the side of the house that faces southwest. This patio helps the house feel connected to the hillside. It also offers great views of the creeks below. The patio runs along the entire front of the house. It even goes past the outside walls on both sides.
Huge windows cover almost the whole southwest side of the house. These windows look out over the creek. Strong stone walls, like thick supports, divide these windows into three sections. These walls stick out past the windows.
If you look at the house from the side, it looks like a trapezoid. This means the southwest and northeast sides are wider at the bottom. They slope inward by seven degrees as they go up.
The roof is very unique. It is made of four horizontal diamond shapes. These shapes are held up by pillars. This makes the roof look like it is floating above the house. There are also special spouts, called scuppers, that stick out between each roof section.
The spaces between the diamond shapes, the supports, and the stone walls are filled with three clearstory windows. These are windows placed high up on the wall. They let in extra light and make the roof seem to float above the walls.
History of the House
This house is the earliest example of a special style of architecture. This style became famous for Paul Rudolph. It is sometimes called "Brutalist" architecture. This is because many of his designs used raw concrete.
One of his most famous buildings is the Art & Architecture building. It is at Yale University in New Haven, Connecticut. That building was finished in 1963. The Fullam Residence was built earlier. It was started in 1957 and finished in 1959.
The original owners, John and Alice Fullam, asked that the design of their house not be published. So, for a long time, it was not well-known. In 2004, the Fullams became worried about the house. They heard that many of Rudolph's buildings were being torn down. Because they wanted to protect their home, they told the Paul Rudolph Foundation about it. This helped to make sure the house was recognized and preserved.




