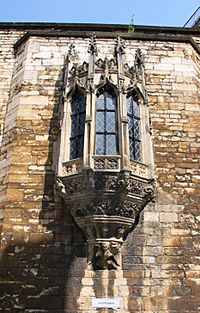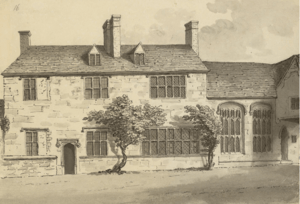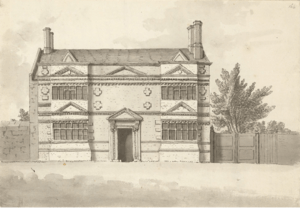John of Gaunt's Palace, Lincoln facts for kids
Quick facts for kids John of Gaunt's Palace |
|
|---|---|

Lincoln Castle oriel window from John of Gaunt's Palace in the High Street, Lincoln. Re-erected 1849
|
|
| General information | |
| Status | Demolished Oriel window moved to Lincoln Castle |
| Type | House |
| Architectural style | Gothic |
| Location | High Street, Lincoln, |
| Country | |
| Coordinates | 53°13′21.35″N 0°32′39.24″W / 53.2225972°N 0.5442333°W |
| Demolished | 18th century–1960s |
| Owner | Likely John Sutton or his brother, Robert Sutton |
| Technical details | |
| Material | Stone |
John of Gaunt's Palace was a large merchant's house built in the late 1300s. It stood on Lincoln High Street, across from the St Mary Guildhall. Over many years, from the late 1700s until the 1960s, parts of the building were taken down. A beautiful oriel window from the palace was saved. You can now see it at the gatehouse of Lincoln Castle.
Contents
The Story of John of Gaunt's Palace
This grand house was built by a rich merchant family from Lincoln, called the Suttons. It was built in the late 1300s, on land just north of St Andrew's church.
Historians have learned a lot about who owned the palace. Sir Francis Hill helped to figure out its early owners. More recently, David Stocker studied old drawings and maps. This helped him to understand how the building was laid out.
Stocker thought the house was likely built by John Sutton. He was a wealthy merchant and mayor of Lincoln in 1386. John Sutton was also a "vassal" of John of Gaunt. This means he was a loyal supporter or follower.
However, another historian, S. H. Rigby, believes it was built by Robert Sutton. Robert was John's brother and also a mayor of Lincoln. He was also a vassal of John of Gaunt. We know Robert built a house in that area before 1386.
What the Palace Looked Like
The palace was probably built in the late 1300s. It was designed like a wealthy merchant's town house. It had a main hall and other rooms facing the High Street. Behind this, there was another section with a great hall and private rooms.
There might have been another building to the north of the main house. This part may have had rooms for guests. Above its doors, there were shields showing the coat of arms of John of Gaunt. This guest building might have been used by John of Gaunt himself when he visited Lincoln in 1386.
A drawing by Samuel Hieronymus Grimm shows a building called the Old Hospital. It was next to the palace's hall section. This building had two lovely medieval windows. These buildings were behind the High Street side of the palace. The hospital building was likely built around 1500. Its doorway had special shapes that looked like other buildings in Lincoln. This is probably the building that was taken down around 1810. It does not appear on maps from 1842.
John of Gaunt's Palace was largely rebuilt in 1849. After this, it looked like a regular stone house. It stayed like that until the 1960s. Then, it was demolished to make space for a garage. One of the hall windows was saved until the 1940s.
In 2008, during digging at 116 High Street, old stone foundations were found. These are likely from John of Gaunt's Palace. The oldest walls might even be from an earlier building. This older building would have been taken down to build the merchant's house in the late 1300s. Pottery from the 1200s to 1400s was also found.
Nearby Buildings: Colonel Bromhead's House
Grimm also drew another building just north of the palace. He called it "Colonel Bromhead's House." This house faced the High Street. It is a good example of the "Artisan Mannerist" style from the mid-1600s. It was built with bricks in 1646 for Alderman Original Peart. This made it one of the first brick buildings in Lincoln. Later, it was passed on to the Bromhead family.
St Andrew's Church and Hall
South of John of Gaunt's Palace was St Andrew's Church. Even further south, where Gaunt Street begins, stood a Norman house. This house was known as St Andrew's Hall. Just before it was taken down in 1783, Samuel Hieronymus Grimm drew it. His drawing shows it looked very similar to the Jew's House and the Norman House in Lincoln.
Grimm's drawing also shows that St Andrew's Hall was right next to St Andrew's Cottages. These cottages are a row of shops that are still standing today. The beautiful Romanesque door arch of St Andrew's Hall was saved. It dates from about 1150. After the hall was demolished in 1783, the arch was moved in 1907. It is now in a back room on the first floor of the building that used to be the Lincoln Arms pub. The arch is made of limestone and has detailed carvings.
Images for kids
 | Valerie Thomas |
 | Frederick McKinley Jones |
 | George Edward Alcorn Jr. |
 | Thomas Mensah |









