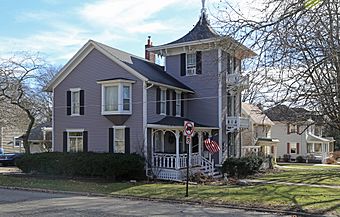Joy House (Marshall, Michigan) facts for kids
Quick facts for kids |
|
|
Joy House
|
|
|
U.S. National Historic Landmark District
Contributing Property |
|
 |
|
| Location | 224 N. Kalamazoo Ave., Marshall, Michigan |
|---|---|
| Area | less than one acre |
| Built | c. 1844 |
| Architectural style | Italian Villa |
| Part of | Marshall Michigan Historic Landmark District (ID91002053) |
| NRHP reference No. | 72000599 |
| Added to NRHP | April 19, 1972 |
The Joy House, also called the Benedict-Joy House, is a special old home in Marshall, Michigan. You can find it at 224 North Kalamazoo Avenue. This house is important because it was added to the National Register of Historic Places in 1972. This means it's recognized as a place with a lot of history.
Contents
History of the Joy House
Who Built the House?
The Joy House was built around 1844 by a man named Nathan Benedict. He was born in 1809 in Walton, New York. Nathan learned to be a carpenter, which means he was skilled at building things with wood. In 1835, he moved to Michigan.
In 1842, Nathan married Louisa Prentice, who was from Marshall. From 1842 to 1852, he worked as a carpenter and builder in the town. He built this house for himself and his family to live in.
The Joy Family Moves In
In 1854, a doctor named Henry L. Joy bought the house. Dr. Joy was born in 1822 in Ludlowville, New York. He studied medicine and became a doctor in 1849.
In 1851, he married Carolyn Schuyler in New York. Soon after, they moved directly to Marshall. The Joys made a big change to the house around 1857. They added the tall, unique tower that you can still see today!
Dr. Joy was an important person in Marshall. He held many jobs in the town government. He even served as Marshall's mayor in 1877. A mayor is the leader of a city or town.
The Joy family lived in the house for a very long time. Dr. Henry Joy passed away in 1892, and Carolyn passed away in 1893. Their four sons continued to live in the house after their parents were gone. Later, the house was sold to Richard Walters, and then to Robert J. Sackett in 1944.
What the Joy House Looks Like
Outside the House
The Joy House is a two-story building. It is made of wood with overlapping boards called clapboards. The roof has a classic pointed shape, known as a gabled roof. The house looks a bit like the Italian Villa style, which was a popular way to design homes a long time ago.
The windows are simple and can slide up and down. They are called double-hung sash windows.
The Famous Tower
The most special part of the Joy House is its three-story tower. It stands tall at one corner of the house. The tower has a pyramid-shaped roof. It also has a fancy decoration on top that looks a little like a pagoda, which is a type of Asian temple.
The tower has decorative edges called box cornices. It also has two windows on the front with small balconies. These balconies have decorative brackets underneath them.
The Front Porch
The front porch of the house also has these decorative brackets. It is supported by square columns. All these details make the Joy House a beautiful and interesting building to see.
 | Roy Wilkins |
 | John Lewis |
 | Linda Carol Brown |

